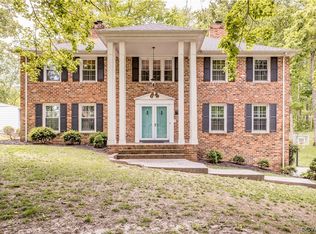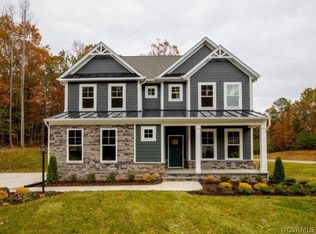Sold for $445,000
$445,000
3915 Cresthill Rd, Chester, VA 23831
4beds
3,227sqft
Single Family Residence
Built in 1971
0.43 Acres Lot
$-- Zestimate®
$138/sqft
$3,015 Estimated rent
Home value
Not available
Estimated sales range
Not available
$3,015/mo
Zestimate® history
Loading...
Owner options
Explore your selling options
What's special
Welcome home to this beautifully updated 4+ bedroom, 3.5-bath full-brick colonial, nestled in an established Chester neighborhood! This home boasts of spacious bedrooms adorned with hardwood floors and tons of closet space. Renovated bathrooms feature modern lighting and coordinating vanities with more storage!
Cozy up by one of three fireplaces on either the first floor or basement. The eat-in kitchen with new soft-close cabinets, stainless steel appliances, recessed lighting and granite counters. The kitchen has easy access to a separate laundry room and large pantry. A private half-bath is also located on this floor. Downstairs you'll find a partially finished basement offers endless possibilities with a wood-burning stove, ensuite full bath, and storage closet—perfect for a guest suite, home office, or entertainment space! The rest of the basement offers a space for a workshop or exercise room, a garage that can fit the length of 2+ cars and you guessed it more storage!
Enjoy hosting outdoor events in the backyard, complete with a charming fish pond. Even more storage can be found in the detached shed. Additional highlights include updated vinyl windows and a newer roof (2021). Don’t miss the chance to own this classic, character-filled home! Conveniently located within walking distance to the elementary school and close to the Village. Schedule your showing today!
Zillow last checked: 8 hours ago
Listing updated: April 01, 2025 at 04:15am
Listed by:
Susan Hinz 804-687-9691,
Providence Hill Real Estate,
Jennifer Hass 804-833-8095,
Providence Hill Real Estate
Bought with:
Hailey Nielsen, 0225251347
Long & Foster REALTORS
Source: CVRMLS,MLS#: 2503271 Originating MLS: Central Virginia Regional MLS
Originating MLS: Central Virginia Regional MLS
Facts & features
Interior
Bedrooms & bathrooms
- Bedrooms: 4
- Bathrooms: 4
- Full bathrooms: 3
- 1/2 bathrooms: 1
Primary bedroom
- Description: hardwood, walk-in closet, ensuite bath
- Level: Second
- Dimensions: 0 x 0
Bedroom 2
- Description: hardwood, walk-in closet, ensuite bath
- Level: Second
- Dimensions: 0 x 0
Bedroom 3
- Description: hardwood
- Level: Second
- Dimensions: 0 x 0
Bedroom 4
- Description: hardwood
- Level: Second
- Dimensions: 0 x 0
Dining room
- Description: hardwood, crown & chair rail
- Level: First
- Dimensions: 0 x 0
Family room
- Description: hardwood, fireplace
- Level: First
- Dimensions: 0 x 0
Other
- Description: Shower
- Level: Basement
Other
- Description: Tub & Shower
- Level: Second
Half bath
- Level: First
Kitchen
- Description: Wood cabinets, granite, ss appliances
- Level: First
- Dimensions: 0 x 0
Laundry
- Description: washer & dryer & deep freezer
- Level: First
- Dimensions: 0 x 0
Living room
- Description: hardwood, wood fireplace, crown & chair
- Level: First
- Dimensions: 0 x 0
Recreation
- Description: fireplace, ensuite bath
- Level: Basement
- Dimensions: 0 x 0
Heating
- Baseboard, Electric
Cooling
- Central Air
Appliances
- Included: Built-In Oven, Dryer, Dishwasher, Exhaust Fan, Electric Cooking, Electric Water Heater, Freezer, Disposal, Microwave, Oven, Refrigerator, Smooth Cooktop, Stove, Washer
- Laundry: Washer Hookup, Dryer Hookup
Features
- Ceiling Fan(s), Separate/Formal Dining Room, Double Vanity, Eat-in Kitchen, French Door(s)/Atrium Door(s), Fireplace, Granite Counters, Bath in Primary Bedroom, Pantry, Recessed Lighting, Walk-In Closet(s)
- Flooring: Vinyl, Wood
- Doors: French Doors
- Basement: Heated,Partially Finished
- Attic: Pull Down Stairs
- Number of fireplaces: 3
- Fireplace features: Masonry, Wood Burning
Interior area
- Total interior livable area: 3,227 sqft
- Finished area above ground: 2,820
- Finished area below ground: 407
Property
Parking
- Total spaces: 1
- Parking features: Attached, Direct Access, Driveway, Garage, Oversized, Paved, Garage Faces Rear, Two Spaces, Garage Faces Side, Workshop in Garage
- Attached garage spaces: 1
- Has uncovered spaces: Yes
Features
- Levels: Three Or More
- Stories: 3
- Patio & porch: Rear Porch, Front Porch, Porch
- Exterior features: Porch, Storage, Shed, Paved Driveway
- Pool features: None
- Fencing: Back Yard,None,Vinyl
Lot
- Size: 0.43 Acres
- Features: Level
- Topography: Level
Details
- Additional structures: Shed(s)
- Parcel number: 793648081700000
- Zoning description: R7
Construction
Type & style
- Home type: SingleFamily
- Architectural style: Colonial
- Property subtype: Single Family Residence
Materials
- Brick, Drywall
- Roof: Composition
Condition
- Resale
- New construction: No
- Year built: 1971
Utilities & green energy
- Sewer: Public Sewer
- Water: Public
Community & neighborhood
Location
- Region: Chester
- Subdivision: Hidden Valley Estates
Other
Other facts
- Ownership: Individuals
- Ownership type: Sole Proprietor
Price history
| Date | Event | Price |
|---|---|---|
| 3/25/2025 | Sold | $445,000+1.1%$138/sqft |
Source: | ||
| 2/19/2025 | Pending sale | $440,000$136/sqft |
Source: | ||
| 2/13/2025 | Listed for sale | $440,000$136/sqft |
Source: | ||
Public tax history
| Year | Property taxes | Tax assessment |
|---|---|---|
| 2025 | $3,424 +4.3% | $384,700 +5.5% |
| 2024 | $3,282 +7.2% | $364,700 +8.3% |
| 2023 | $3,063 +7.1% | $336,600 +8.3% |
Find assessor info on the county website
Neighborhood: 23831
Nearby schools
GreatSchools rating
- 3/10C.C. Wells Elementary SchoolGrades: PK-5Distance: 0.3 mi
- 2/10Carver Middle SchoolGrades: 6-8Distance: 2.5 mi
- 4/10Thomas Dale High SchoolGrades: 9-12Distance: 1.7 mi
Schools provided by the listing agent
- Elementary: Wells
- Middle: Carver
- High: Thomas Dale
Source: CVRMLS. This data may not be complete. We recommend contacting the local school district to confirm school assignments for this home.
Get pre-qualified for a loan
At Zillow Home Loans, we can pre-qualify you in as little as 5 minutes with no impact to your credit score.An equal housing lender. NMLS #10287.

