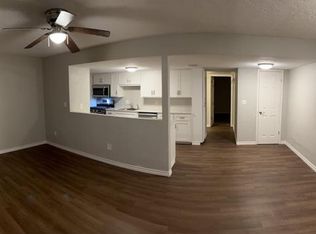Large 3 bedroom home on Country Club Rd. 2 car garage with additional 2 car detached carport. City and well water, septic system 2020. Home sits on one full acre. Metal roof, sprinkler system, huge sun room. Beautiful pecan trees and a cellar. Motivated seller.
This property is off market, which means it's not currently listed for sale or rent on Zillow. This may be different from what's available on other websites or public sources.

