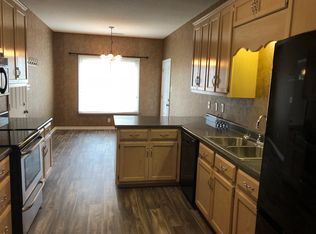LOCATION, LOCATION, LOCATION!!! This cute, brick home is CONVENIENTLY located one minute from the interstate and the new Publix shopping center. You will enjoy the CONVENIENCE of the short drive times to Priceville, dining, Target, and other nearby stores. A walking trail is available for your morning or evening stroll. The floor plan is open and this home is move-in ready! The covered patio is perfect for having friends over. Come see this home before it is sold!
This property is off market, which means it's not currently listed for sale or rent on Zillow. This may be different from what's available on other websites or public sources.
