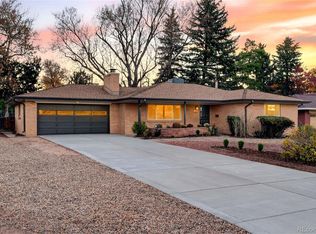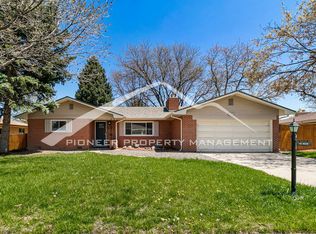Sold for $715,000
$715,000
3915 Balsam Street, Wheat Ridge, CO 80033
3beds
1,869sqft
Single Family Residence
Built in 1957
0.25 Acres Lot
$750,700 Zestimate®
$383/sqft
$2,916 Estimated rent
Home value
$750,700
$706,000 - $803,000
$2,916/mo
Zestimate® history
Loading...
Owner options
Explore your selling options
What's special
Located in the highly desired Melrose Manor neighborhood of Wheat Ridge, this all-brick mid-century ranch is perfect for those looking for one-level living! You'll be wowed by the generous room sizes not typical of homes built in this era. Walk through the front door into the spacious living room that flows to the family room with wood-burning fireplace. Just off the family room is the updated eat-in kitchen with newer cabinetry, sleek quartz countertops, and stainless-steel appliances. The kitchen is just off the back patio making entertaining, indoors and out, a delight! The primary bedroom has 2 closets, and an updated en-suite 3/4 bath. 2 additional nice-sized bedrooms share a pristine original pink & gray full bath with dual sinks. The laundry room with utility sink, walk-in pantry, and an updated powder room complete the floor plan. Newer high efficiency furnace and central air conditioning. Tankless water heater. Newer roof & gutters. Newer front door. Vinyl windows. Hardwood floors. You'll love spending time outdoors admiring the beautifully landscaped grounds that are easily maintained with a sprinkler system! The private back yard has a huge partially covered patio and newer fence. There is plenty of room for your cars and toys in the 534 sqft 2 car oversized attached garage with 8’ x 6’ workshop. Conveniently located near Lutheran Hospital, Wheat Ridge Recreation Center, Jeffco schools, multiple restaurants, lounges & shopping experiences, the RTD bus line, highway access, and more!
Zillow last checked: 8 hours ago
Listing updated: October 01, 2024 at 10:52am
Listed by:
Terry Utzinger 303-202-3035 Terry@UtzingerGroup.com,
RE/MAX Alliance
Bought with:
Kelly Reed, 100056114
Milehimodern
Source: REcolorado,MLS#: 5508428
Facts & features
Interior
Bedrooms & bathrooms
- Bedrooms: 3
- Bathrooms: 3
- Full bathrooms: 1
- 3/4 bathrooms: 1
- 1/2 bathrooms: 1
- Main level bathrooms: 3
- Main level bedrooms: 3
Primary bedroom
- Level: Main
- Area: 168 Square Feet
- Dimensions: 12 x 14
Bedroom
- Level: Main
- Area: 132 Square Feet
- Dimensions: 11 x 12
Bedroom
- Level: Main
- Area: 132 Square Feet
- Dimensions: 11 x 12
Primary bathroom
- Level: Main
- Area: 32 Square Feet
- Dimensions: 4 x 8
Bathroom
- Level: Main
- Area: 56 Square Feet
- Dimensions: 7 x 8
Bathroom
- Level: Main
- Area: 20 Square Feet
- Dimensions: 4 x 5
Family room
- Level: Main
- Area: 204 Square Feet
- Dimensions: 12 x 17
Kitchen
- Level: Main
- Area: 144 Square Feet
- Dimensions: 9 x 16
Laundry
- Level: Main
- Area: 64 Square Feet
- Dimensions: 8 x 8
Living room
- Level: Main
- Area: 280 Square Feet
- Dimensions: 14 x 20
Heating
- Forced Air
Cooling
- Central Air
Appliances
- Included: Dishwasher, Microwave, Range, Range Hood, Refrigerator, Tankless Water Heater
Features
- Ceiling Fan(s), Eat-in Kitchen, Pantry, Primary Suite, Quartz Counters, Walk-In Closet(s)
- Flooring: Carpet, Laminate, Tile, Wood
- Windows: Double Pane Windows, Window Coverings
- Has basement: No
- Number of fireplaces: 1
- Fireplace features: Family Room, Wood Burning
Interior area
- Total structure area: 1,869
- Total interior livable area: 1,869 sqft
- Finished area above ground: 1,869
Property
Parking
- Total spaces: 2
- Parking features: Garage - Attached
- Attached garage spaces: 2
Features
- Levels: One
- Stories: 1
- Patio & porch: Covered, Patio
- Exterior features: Private Yard
- Fencing: Full
Lot
- Size: 0.25 Acres
- Features: Sprinklers In Front, Sprinklers In Rear
Details
- Parcel number: 026205
- Special conditions: Standard
Construction
Type & style
- Home type: SingleFamily
- Architectural style: Traditional
- Property subtype: Single Family Residence
Materials
- Brick
- Roof: Composition
Condition
- Year built: 1957
Utilities & green energy
- Sewer: Public Sewer
- Water: Public
Community & neighborhood
Location
- Region: Wheat Ridge
- Subdivision: Melrose Manor
Other
Other facts
- Listing terms: Cash,Conventional,FHA,VA Loan
- Ownership: Individual
Price history
| Date | Event | Price |
|---|---|---|
| 11/2/2023 | Sold | $715,000+2.1%$383/sqft |
Source: | ||
| 10/18/2023 | Pending sale | $700,000$375/sqft |
Source: | ||
| 10/14/2023 | Listed for sale | $700,000$375/sqft |
Source: | ||
Public tax history
| Year | Property taxes | Tax assessment |
|---|---|---|
| 2024 | $3,589 +28.1% | $41,046 |
| 2023 | $2,802 -1.4% | $41,046 +30.4% |
| 2022 | $2,841 +8.8% | $31,468 -2.8% |
Find assessor info on the county website
Neighborhood: 80033
Nearby schools
GreatSchools rating
- 5/10Stevens Elementary SchoolGrades: PK-5Distance: 0.7 mi
- 5/10Everitt Middle SchoolGrades: 6-8Distance: 1 mi
- 7/10Wheat Ridge High SchoolGrades: 9-12Distance: 1 mi
Schools provided by the listing agent
- Elementary: Stevens
- Middle: Everitt
- High: Wheat Ridge
- District: Jefferson County R-1
Source: REcolorado. This data may not be complete. We recommend contacting the local school district to confirm school assignments for this home.
Get a cash offer in 3 minutes
Find out how much your home could sell for in as little as 3 minutes with a no-obligation cash offer.
Estimated market value$750,700
Get a cash offer in 3 minutes
Find out how much your home could sell for in as little as 3 minutes with a no-obligation cash offer.
Estimated market value
$750,700

