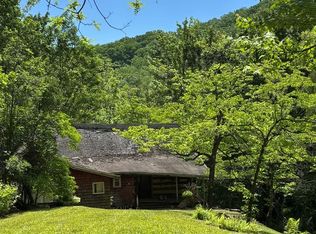Awesome Value in this price range with Privacy and Easy Access. Kick Back with your Morning Coffee or Favorite Happy Hour Beverage on the Big Covered Porch, 35' X 9' , enjoying Sweet Nature at it's finest. Gather your Family and Friends and listen to the mountain stream that borders a portion of this property. Open Floorplan with Big Kitchen, Open Dining Area and Living Room. Woodburning Rock Fireplace that was totally Rebuilt in 2002. 2 Bedrooms with Jack and Jill Bath, 2 Vanities, and lots of storage. Kitchen has plenty of workspace, cabinets and pantry. New Flooring 2011, New Roof 2007. All Furniture and Furnishings to convey, including a lawn mower. Exterior Access to Partial Basement that is a 16' X 12' room with Washer/Dryer Hookups, 3 windows for natural light, space for a workshop or studio. Property has a flat, grassy area, but mostly low maintenance woods and natural landscape. Situated on 1.20 Acres with flat parking for all your guests. Grassy Area would make great spot for RV parking. Original Family - 2nd Generation currently owns this cabin. Parents built it in 1972.
This property is off market, which means it's not currently listed for sale or rent on Zillow. This may be different from what's available on other websites or public sources.
