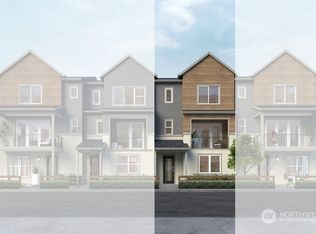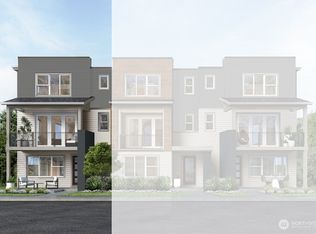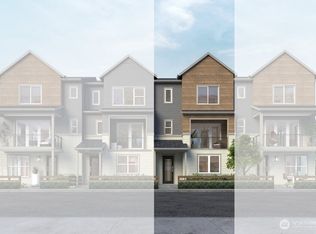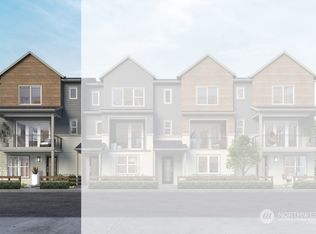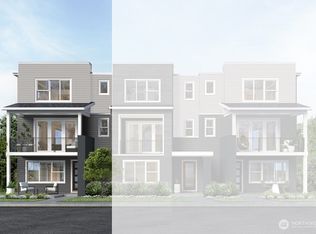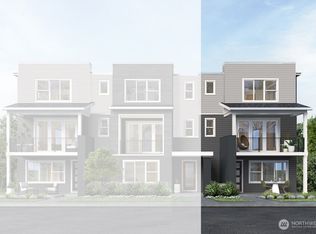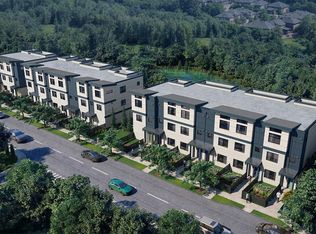3915 198th Street SE #G2, Bothell, WA 98012
What's special
- 511 days |
- 136 |
- 3 |
Zillow last checked: 8 hours ago
Listing updated: January 17, 2026 at 03:57pm
Jessica Malek,
Teambuilder KW,
Gregory Velasco,
Teambuilder KW
Travel times
Schedule tour
Select your preferred tour type — either in-person or real-time video tour — then discuss available options with the builder representative you're connected with.
Facts & features
Interior
Bedrooms & bathrooms
- Bedrooms: 4
- Bathrooms: 4
- Full bathrooms: 2
- 3/4 bathrooms: 1
- 1/2 bathrooms: 1
- Main level bathrooms: 1
Primary bedroom
- Description: Walk-In Closet
Bedroom
- Description: Bedroom 2
Bedroom
- Description: Bedroom 3
Bathroom full
- Description: Hall Bathroom
Bathroom three quarter
- Description: Primary Bath
Bathroom full
- Description: Bedroom 4 Bath
- Level: Lower
Other
- Description: Powder Room
- Level: Main
Bonus room
- Description: Covered Deck
- Level: Main
Entry hall
- Level: Lower
Utility room
- Level: Main
Heating
- Ductless, High Efficiency (Unspecified), HRV/ERV System, Wall Unit(s), Electric, Natural Gas
Cooling
- Ductless, Wall Unit(s)
Appliances
- Included: Dishwasher(s), Disposal, Microwave(s), Stove(s)/Range(s), Garbage Disposal, Water Heater: Electric - Tank, Water Heater Location: Garage
Features
- Bath Off Primary, Dining Room, High Tech Cabling, Walk-In Pantry
- Flooring: Concrete, Laminate, Vinyl, Carpet
- Windows: Double Pane/Storm Window
- Basement: None
- Has fireplace: No
Interior area
- Total structure area: 1,880
- Total interior livable area: 1,880 sqft
Property
Parking
- Total spaces: 2
- Parking features: Attached Garage
- Has attached garage: Yes
- Covered spaces: 2
Features
- Levels: Multi/Split
- Entry location: Lower
- Patio & porch: Bath Off Primary, Double Pane/Storm Window, Dining Room, High Tech Cabling, Walk-In Closet(s), Walk-In Pantry, Water Heater
- Has view: Yes
- View description: Territorial
Lot
- Size: 1,302.44 Square Feet
- Features: Curbs, Paved, Sidewalk, Cable TV, Deck, Fenced-Fully, Gas Available, High Speed Internet, Patio
- Topography: Level
Details
- Parcel number: 1237300009700
- Zoning description: Jurisdiction: City
- Special conditions: Standard
Construction
Type & style
- Home type: Townhouse
- Architectural style: Northwest Contemporary
- Property subtype: Townhouse
Materials
- Cement Planked, Cement Plank
- Foundation: Poured Concrete
- Roof: Composition
Condition
- Good
- New construction: Yes
- Year built: 2024
- Major remodel year: 2025
Details
- Builder name: MainVue Homes
Utilities & green energy
- Sewer: Sewer Connected
- Water: Public
Community & HOA
Community
- Features: CCRs
- Subdivision: Elmbrook
HOA
- HOA fee: $274 monthly
Location
- Region: Bothell
Financial & listing details
- Price per square foot: $543/sqft
- Date on market: 8/28/2025
- Cumulative days on market: 164 days
- Listing terms: Cash Out,Conventional,FHA,VA Loan
- Inclusions: Dishwasher(s), Garbage Disposal, Microwave(s), Stove(s)/Range(s)
About the community
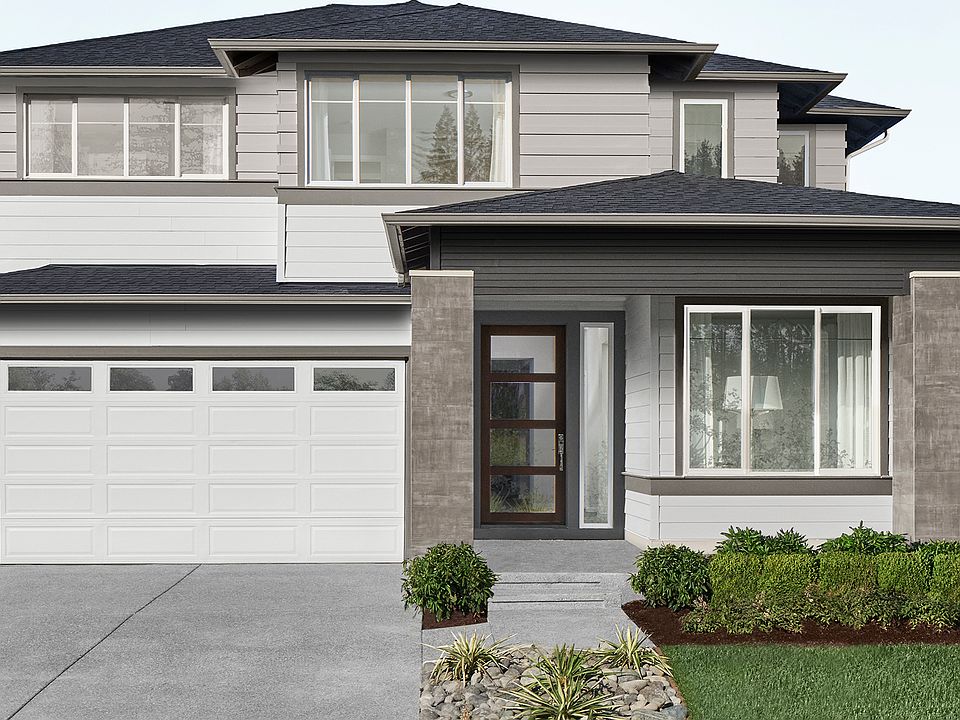
Source: MainVue Homes
13 homes in this community
Available homes
| Listing | Price | Bed / bath | Status |
|---|---|---|---|
Current home: 3915 198th Street SE #G2 | $1,019,995 | 4 bed / 4 bath | Available |
| 3915 198th Street SE #B1 | $1,162,995 | 4 bed / 4 bath | Available |
| 3915 198th Street SE #E3 | $1,189,995 | 4 bed / 4 bath | Available |
| 3915 198th Street SE #E1 | $1,199,995 | 4 bed / 4 bath | Available |
| 19832 39th Drive SE | $1,769,995 | 4 bed / 3 bath | Available |
| 4017 198th Street SE | $1,769,995 | 4 bed / 3 bath | Available |
| 3912 199th Place SE | $1,808,995 | 4 bed / 3 bath | Available |
| 3922 198th Place SE | $1,849,995 | 5 bed / 3 bath | Available |
| 3907 199th Place SE | $1,854,650 | 5 bed / 3 bath | Available |
| 3908 199th Place SE | $2,087,995 | 4 bed / 5 bath | Available |
| 19923 40th Dr SE | $1,879,995 | 4 bed / 3 bath | Under construction |
| 4005 199th Pl SE | $2,174,995 | 5 bed / 6 bath | Under construction |
| 4009 199th Pl SE | $2,183,995 | 4 bed / 5 bath | Under construction |
Source: MainVue Homes
Contact builder

By pressing Contact builder, you agree that Zillow Group and other real estate professionals may call/text you about your inquiry, which may involve use of automated means and prerecorded/artificial voices and applies even if you are registered on a national or state Do Not Call list. You don't need to consent as a condition of buying any property, goods, or services. Message/data rates may apply. You also agree to our Terms of Use.
Learn how to advertise your homesEstimated market value
Not available
Estimated sales range
Not available
$3,432/mo
Price history
| Date | Event | Price |
|---|---|---|
| 11/3/2025 | Price change | $1,019,995+7.4%$543/sqft |
Source: | ||
| 9/6/2025 | Price change | $949,995-7%$505/sqft |
Source: | ||
| 11/7/2024 | Price change | $1,021,995+1.2%$544/sqft |
Source: | ||
| 9/14/2024 | Listed for sale | $1,009,950$537/sqft |
Source: | ||
Public tax history
Monthly payment
Neighborhood: 98012
Nearby schools
GreatSchools rating
- 8/10Fernwood Elementary SchoolGrades: PK-5Distance: 0.2 mi
- 7/10Skyview Middle SchoolGrades: 6-8Distance: 1.1 mi
- 8/10North Creek High SchoolGrades: 9-12Distance: 0.4 mi
Schools provided by the builder
- District: Northshore School District
Source: MainVue Homes. This data may not be complete. We recommend contacting the local school district to confirm school assignments for this home.
