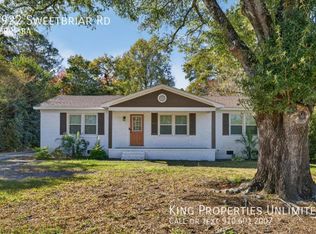Sold for $490,000
$490,000
3914 Sweetbriar Road, Wilmington, NC 28403
3beds
1,608sqft
Single Family Residence
Built in 1972
0.33 Acres Lot
$511,400 Zestimate®
$305/sqft
$2,124 Estimated rent
Home value
$511,400
$476,000 - $547,000
$2,124/mo
Zestimate® history
Loading...
Owner options
Explore your selling options
What's special
Discover the charm of modern living in Wilmington, NC with this beautifully remodeled home at 3914 Sweetbriar Road. This residence has been thoughtfully updated to blend contemporary style with comfort and convenience. The heart of the home, a stunning kitchen with a gorgeous tile feature wall and open shelves, new shaker cabinets, a farmhouse sink, and stainless-steel appliances, setting the stage for culinary adventures and gatherings. Practicality meets style with the addition of a walk-in pantry and a dedicated office space, perfect for today's work-from-home lifestyle. The transformation continues with new flooring throughout, creating a seamless flow from room to room. A painted brick fireplace centers the living space. The bathrooms have been redesigned to offer a spa-like experience, including walk-in showers that promise ease and relaxation. The open floor plan enhances the sense of space and light, making it ideal for entertaining or simply enjoying day-to-day life. Outside a new deck provides plenty of space for outdoor parties and BBQs. Or sit and enjoy the tranquil mature landscaped yard with a convenient storage shed. Nestled in a desirable central location, this home is situated on a private .33 acre lot, just a short 4.5 mile drive from bustling Historic Downtown Wilmington and 6.5 from beautiful Wrightsville Beach. That means you're never more than a 15-minute drive from sandy shores and ocean breezes, perfect for a spontaneous beach day or night of live entertainment and fine dining. Minutes from shopping, you truly can't beat this location. NO HOA is just an added plus!
Zillow last checked: 8 hours ago
Listing updated: November 21, 2024 at 06:48am
Listed by:
Wendy G Thompson 910-508-8376,
Keller Williams Innovate-Wilmington
Bought with:
Will C Kilchenman, 277287
Regina Drury Real Estate Group LLC
Source: Hive MLS,MLS#: 100446275 Originating MLS: Cape Fear Realtors MLS, Inc.
Originating MLS: Cape Fear Realtors MLS, Inc.
Facts & features
Interior
Bedrooms & bathrooms
- Bedrooms: 3
- Bathrooms: 2
- Full bathrooms: 2
Primary bedroom
- Level: Main
- Dimensions: 12.6 x 12.11
Bedroom 1
- Level: Main
- Dimensions: 12.6 x 12.11
Bedroom 2
- Level: Main
- Dimensions: 12.6 x 10.7
Dining room
- Level: Main
- Dimensions: 14.8 x 12.6
Family room
- Level: Main
- Dimensions: 15.6 x 12.6
Kitchen
- Level: Main
- Dimensions: 13.8 x 12.6
Laundry
- Level: Main
- Dimensions: 6.6 x 5.9
Office
- Level: Main
- Dimensions: 11 x 8.1
Heating
- Fireplace(s), Heat Pump, Electric
Cooling
- Heat Pump
Appliances
- Included: Electric Oven, Built-In Microwave, Refrigerator, Dishwasher
- Laundry: Dryer Hookup, Washer Hookup
Features
- Master Downstairs, Ceiling Fan(s), Pantry, Walk-in Shower
- Flooring: LVT/LVP
- Doors: Storm Door(s)
- Windows: Storm Window(s)
- Basement: None
- Attic: Pull Down Stairs
Interior area
- Total structure area: 1,608
- Total interior livable area: 1,608 sqft
Property
Parking
- Total spaces: 1
- Parking features: Concrete, Garage Door Opener
Accessibility
- Accessibility features: None
Features
- Levels: One
- Stories: 1
- Patio & porch: Covered, Deck, Porch
- Exterior features: Storm Doors
- Pool features: None
- Fencing: Back Yard,Chain Link,Full
- Waterfront features: None
Lot
- Size: 0.33 Acres
- Features: Open Lot
Details
- Additional structures: Shed(s)
- Parcel number: R06109004013000
- Zoning: R-15
- Special conditions: Standard
Construction
Type & style
- Home type: SingleFamily
- Property subtype: Single Family Residence
Materials
- Block, Brick
- Foundation: Crawl Space
- Roof: Architectural Shingle
Condition
- New construction: No
- Year built: 1972
Utilities & green energy
- Sewer: Public Sewer
- Water: Public
- Utilities for property: Sewer Available, Water Available
Green energy
- Green verification: None
Community & neighborhood
Security
- Security features: Smoke Detector(s)
Location
- Region: Wilmington
- Subdivision: Lincoln Forest
Other
Other facts
- Listing agreement: Exclusive Right To Sell
- Listing terms: Cash,Conventional,FHA,VA Loan
- Road surface type: Paved
Price history
| Date | Event | Price |
|---|---|---|
| 6/20/2024 | Sold | $490,000$305/sqft |
Source: | ||
| 5/27/2024 | Contingent | $490,000$305/sqft |
Source: | ||
| 5/27/2024 | Pending sale | $490,000$305/sqft |
Source: | ||
| 5/23/2024 | Listed for sale | $490,000+81.5%$305/sqft |
Source: | ||
| 1/5/2024 | Sold | $270,000-6.9%$168/sqft |
Source: | ||
Public tax history
| Year | Property taxes | Tax assessment |
|---|---|---|
| 2025 | $2,908 +21.1% | $494,100 +79% |
| 2024 | $2,402 +3% | $276,100 |
| 2023 | $2,333 -0.6% | $276,100 |
Find assessor info on the county website
Neighborhood: Lincoln Forest
Nearby schools
GreatSchools rating
- 6/10Edwin A Alderman ElementaryGrades: K-5Distance: 0.3 mi
- 4/10Roland-Grise Middle SchoolGrades: 6-8Distance: 0.7 mi
- 6/10John T Hoggard HighGrades: 9-12Distance: 0.6 mi
Schools provided by the listing agent
- Elementary: Alderman
- Middle: Roland Grise
- High: Hoggard
Source: Hive MLS. This data may not be complete. We recommend contacting the local school district to confirm school assignments for this home.
Get pre-qualified for a loan
At Zillow Home Loans, we can pre-qualify you in as little as 5 minutes with no impact to your credit score.An equal housing lender. NMLS #10287.
Sell for more on Zillow
Get a Zillow Showcase℠ listing at no additional cost and you could sell for .
$511,400
2% more+$10,228
With Zillow Showcase(estimated)$521,628
