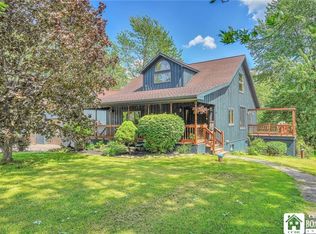One owner, custom built home nestled amidst mature trees, vibrant gardens and lush flora. Not visible from the road, the property is accessed via a winding drive that leads to the private sanctuary. The grounds are painted with stunning colors provided by the many gardens of flowers and flora. Pathways meander through the scenery and lead through the forest of towering trees. Nearly 10 acres to explore and enjoy. Enjoy and entertain outdoors on the patio, enclosed porch, balcony or covered patio. Gather around the firepit and tell your favorite stories! When it's time to go in you'll be greeted by stunning hardwoods used throughout. Local ash used for the flooring and trim. Blended hard woods and antique fixtures used on the doors. Natural light and picturesque views aplenty through the many windows. Tons of space with 3 floors. Lower level inc. family room, game room, 1 bed and workshop. Main level is home to living room, dining room, fully equipped kitchen, convenient half bath and laundry. 3 Beds and bath on 3rd floor. Master suite includes walk in closet. Wood burning insert for cool days and Central air for the hot ones! More than a home...it's a Lifestyle!
This property is off market, which means it's not currently listed for sale or rent on Zillow. This may be different from what's available on other websites or public sources.
