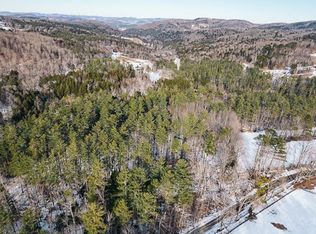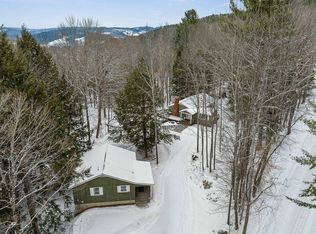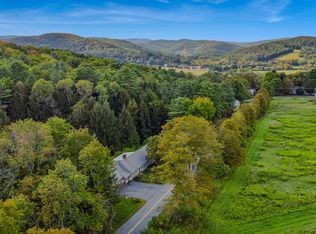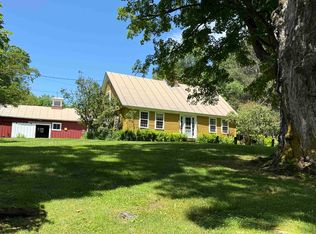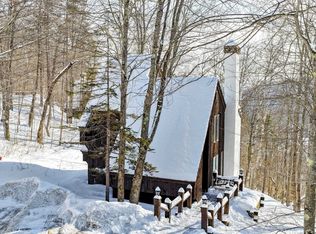This South Woodstock contemporary residence was designed by the original architect-owner to showcase Vermont’s changing seasons and capture views of the Kedron Brook as it wanders through the property past small meadows tucked in along the banks. The home can be accessed privately at grade level through the heated garage and mudroom, while guests enter via a covered entry to the upper level. The lower walk-out level of the home has two bedrooms, a shared bath, laundry and workshop. The elevated second floor is dedicated to gathering spaces including a great room with cathedral ceilings, eat in kitchen and family room that opens out on to a broad deck with overlooking the brook as it flows to the nearby Woodstock golf course and Athletic Club. The spacious primary bedroom offers an ensuite bathroom and abundant closet space. The main floor guest bedroom with loft is served by an adjacent bathroom. The two-stall multi-purpose barn opens to a small pasture and a fence yard for pets. A home for all seasons and reasons.
Active
Listed by:
Laird Bradley,
Williamson Group Sothebys Intl. Realty Phone:802-457-2000
$725,000
3914 South Road, Woodstock, VT 05071
4beds
3,584sqft
Est.:
Single Family Residence
Built in 1984
5.1 Acres Lot
$699,200 Zestimate®
$202/sqft
$-- HOA
What's special
Multi-purpose barnFamily roomGreat roomCathedral ceilingsOverlooking the brookEnsuite bathroomSpacious primary bedroom
- 109 days |
- 2,689 |
- 144 |
Zillow last checked: 8 hours ago
Listing updated: October 25, 2025 at 11:43am
Listed by:
Laird Bradley,
Williamson Group Sothebys Intl. Realty Phone:802-457-2000
Source: PrimeMLS,MLS#: 5067285
Tour with a local agent
Facts & features
Interior
Bedrooms & bathrooms
- Bedrooms: 4
- Bathrooms: 3
- Full bathrooms: 2
- 3/4 bathrooms: 1
Heating
- Baseboard
Cooling
- None
Appliances
- Included: Dishwasher, Dryer, Range Hood, Electric Range, Refrigerator, Washer
- Laundry: 1st Floor Laundry
Features
- Cathedral Ceiling(s), Dining Area, Living/Dining, Primary BR w/ BA, Natural Light, Walk-In Closet(s)
- Windows: Drapes, Skylight(s), Window Treatments
- Basement: Climate Controlled,Concrete Floor,Full,Partially Finished,Interior Stairs,Walkout,Exterior Entry,Walk-Out Access
Interior area
- Total structure area: 4,184
- Total interior livable area: 3,584 sqft
- Finished area above ground: 1,792
- Finished area below ground: 1,792
Property
Parking
- Total spaces: 2
- Parking features: Gravel, Heated Garage, Barn, Detached
- Garage spaces: 2
Features
- Levels: One
- Stories: 1
- Has view: Yes
- View description: Water
- Has water view: Yes
- Water view: Water
- Waterfront features: Stream, Waterfront
- Body of water: Kedron Brook
- Frontage length: Road frontage: 500
Lot
- Size: 5.1 Acres
- Features: Country Setting, Horse/Animal Farm, Recreational, Secluded, Near Country Club, Near Golf Course, Near Skiing, Near Snowmobile Trails, Rural
Details
- Parcel number: 78625010418
- Zoning description: RD 5
Construction
Type & style
- Home type: SingleFamily
- Architectural style: Contemporary
- Property subtype: Single Family Residence
Materials
- Wood Frame
- Foundation: Poured Concrete
- Roof: Standing Seam
Condition
- New construction: No
- Year built: 1984
Utilities & green energy
- Electric: 200+ Amp Service
- Sewer: On-Site Septic Exists
- Utilities for property: Propane, Telephone at Site, Fiber Optic Internt Avail
Community & HOA
Location
- Region: Woodstock
Financial & listing details
- Price per square foot: $202/sqft
- Tax assessed value: $452,900
- Annual tax amount: $13,072
- Date on market: 10/25/2025
Estimated market value
$699,200
$664,000 - $734,000
$6,431/mo
Price history
Price history
| Date | Event | Price |
|---|---|---|
| 10/25/2025 | Listed for sale | $725,000+4.3%$202/sqft |
Source: | ||
| 10/23/2025 | Listing removed | $695,000$194/sqft |
Source: | ||
| 12/10/2024 | Listed for sale | $695,000$194/sqft |
Source: | ||
Public tax history
Public tax history
| Year | Property taxes | Tax assessment |
|---|---|---|
| 2024 | -- | $452,900 |
| 2023 | -- | $452,900 |
| 2022 | -- | $452,900 |
Find assessor info on the county website
BuyAbility℠ payment
Est. payment
$4,912/mo
Principal & interest
$3462
Property taxes
$1196
Home insurance
$254
Climate risks
Neighborhood: 05091
Nearby schools
GreatSchools rating
- 9/10Woodstock Elementary SchoolGrades: PK-4Distance: 3.6 mi
- 9/10Woodstock Senior Uhsd #4Grades: 7-12Distance: 3.2 mi
- 8/10The Prosper Valley SchoolGrades: 5-6Distance: 5.8 mi
Schools provided by the listing agent
- Elementary: Woodstock Elementary School
- Middle: Woodstock Union Middle Sch
- High: Woodstock Senior UHSD #4
- District: Windsor Central
Source: PrimeMLS. This data may not be complete. We recommend contacting the local school district to confirm school assignments for this home.
- Loading
- Loading
