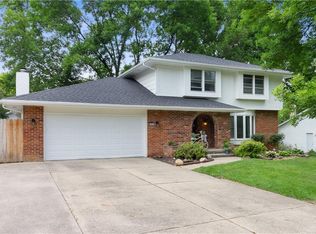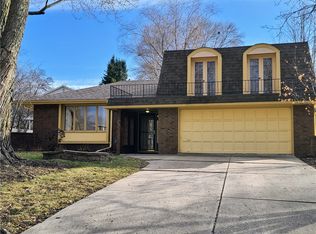Sold for $325,000
$325,000
3914 SW 29th St, Des Moines, IA 50321
4beds
1,939sqft
Single Family Residence
Built in 1973
0.37 Acres Lot
$322,600 Zestimate®
$168/sqft
$2,346 Estimated rent
Home value
$322,600
$306,000 - $342,000
$2,346/mo
Zestimate® history
Loading...
Owner options
Explore your selling options
What's special
There is much to offer in this elegant, comfortable, well-maintained home in the Southwestern Hills neighborhood. Four bedrooms, large closets, two and a half baths, semi-finished basement, and a large yard provide ample space for a family. Elementary and junior high schools are within walking distance. This would also be a wonderful home for a single person or couple, with a bedroom easily adapted for use as an office or craft room. Relax in the warm family room, remodeled in the Arts and Craft style with custom oak trim and wainscot, built-in bookcase, glass fronted cabinets, period light fixtures, and wool carpet. A new, extra-large Pella sliding glass door helps light the room. The door leads out to a deck resurfaced with TimberTech composite decking. The home’s living room and dining room are floored in maple wood, and the foyer and kitchen floors are tiled. The kitchen has a cozy breakfast area, and appliances including a JennAir dual-fuel, double-oven range and a quiet Bosch dishwasher. And put away major maintenance worries, as the roof is newer, replaced in 2015, and the heating and cooling system in 2021. A summary of the many recent updates and maintenance can be provided.
Zillow last checked: 8 hours ago
Listing updated: June 17, 2025 at 06:29am
Listed by:
JAMIE SMITH 515-453-6330,
Iowa Realty Beaverdale
Bought with:
Mike Grossman
RE/MAX Revolution
Source: DMMLS,MLS#: 715426 Originating MLS: Des Moines Area Association of REALTORS
Originating MLS: Des Moines Area Association of REALTORS
Facts & features
Interior
Bedrooms & bathrooms
- Bedrooms: 4
- Bathrooms: 3
- Full bathrooms: 1
- 3/4 bathrooms: 1
- 1/2 bathrooms: 1
Heating
- Forced Air, Gas, Heat Pump, Natural Gas
Cooling
- Central Air
Appliances
- Included: Dryer, Dishwasher, Refrigerator, Stove, Washer
Features
- Separate/Formal Dining Room, Eat-in Kitchen, Window Treatments
- Flooring: Carpet, Hardwood, Tile, Vinyl
- Basement: Crawl Space,Unfinished
- Number of fireplaces: 1
- Fireplace features: Gas Log
Interior area
- Total structure area: 1,939
- Total interior livable area: 1,939 sqft
- Finished area below ground: 0
Property
Parking
- Total spaces: 2
- Parking features: Attached, Garage, Two Car Garage
- Attached garage spaces: 2
Features
- Levels: Two
- Stories: 2
- Patio & porch: Deck
- Exterior features: Deck
Lot
- Size: 0.36 Acres
- Dimensions: 86 x 171
- Features: Rectangular Lot
Details
- Parcel number: 01000534003000
- Zoning: N3A
Construction
Type & style
- Home type: SingleFamily
- Architectural style: Two Story
- Property subtype: Single Family Residence
Materials
- Cement Siding
- Foundation: Block
- Roof: Asphalt,Shingle
Condition
- Year built: 1973
Utilities & green energy
- Sewer: Public Sewer
- Water: Public
Community & neighborhood
Security
- Security features: Smoke Detector(s)
Location
- Region: Des Moines
Other
Other facts
- Listing terms: Cash,Conventional,FHA,VA Loan
- Road surface type: Concrete
Price history
| Date | Event | Price |
|---|---|---|
| 6/13/2025 | Sold | $325,000-1.5%$168/sqft |
Source: | ||
| 4/28/2025 | Pending sale | $330,000$170/sqft |
Source: | ||
| 4/11/2025 | Listed for sale | $330,000+124.5%$170/sqft |
Source: | ||
| 10/21/1998 | Sold | $147,000$76/sqft |
Source: Public Record Report a problem | ||
Public tax history
Tax history is unavailable.
Find assessor info on the county website
Neighborhood: Southwestern Hills
Nearby schools
GreatSchools rating
- 3/10Jefferson Elementary SchoolGrades: K-5Distance: 0.4 mi
- 3/10Brody Middle SchoolGrades: 6-8Distance: 0.6 mi
- 1/10Lincoln High SchoolGrades: 9-12Distance: 1.8 mi
Schools provided by the listing agent
- District: Des Moines Independent
Source: DMMLS. This data may not be complete. We recommend contacting the local school district to confirm school assignments for this home.
Get pre-qualified for a loan
At Zillow Home Loans, we can pre-qualify you in as little as 5 minutes with no impact to your credit score.An equal housing lender. NMLS #10287.

