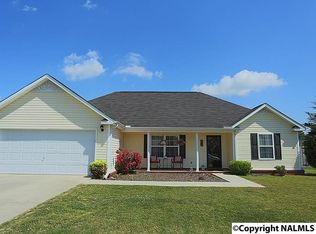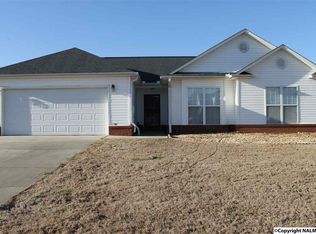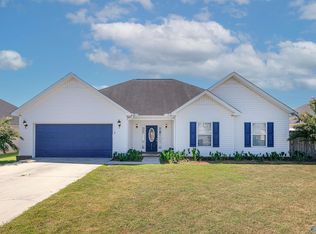CUTE 4 bedroom, 2 bath home with great features! 10 ft ceilings in the living area create an open feel. Wood floors run through the main areas, with tile running through the updated kitchen. The kitchen hosts granite tops, a tile backsplash, and stainless appliances! Outside, you will find a newly built wood patio and privacy fence lining the backyard. This home is close to HWY 31. Away from heavy traffic, but close to everything! This won't last long!
This property is off market, which means it's not currently listed for sale or rent on Zillow. This may be different from what's available on other websites or public sources.


