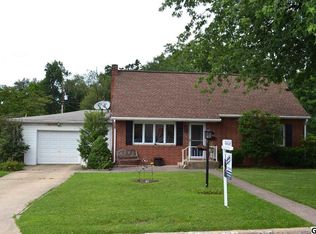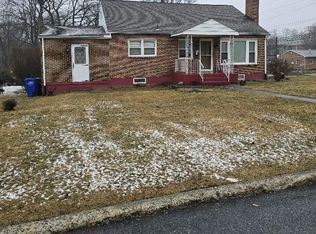Sold for $285,000
$285,000
3914 Rutherford St, Harrisburg, PA 17111
3beds
1,900sqft
Single Family Residence
Built in 1950
7,405 Square Feet Lot
$293,300 Zestimate®
$150/sqft
$1,866 Estimated rent
Home value
$293,300
$267,000 - $323,000
$1,866/mo
Zestimate® history
Loading...
Owner options
Explore your selling options
What's special
This well maintained 3 bedroom, 2 bathroom home in Central Dauphin School District awaits a new owner! One of the largest ranch homes on the block, as soon as you step inside, you’ll feel like you are HOME! Beautiful hardwood floors, plenty of closet space, a wood fireplace, and a spacious family room with an abundance of light and oversized slider doors to the large deck are just a few desirable features. The well-appointed remodeled kitchen provides a plethora of cabinet and countertop space. The primary bedroom has a large window overlooking the rear yard and two closets. Everyone will want to gather out back on the large composite deck and fenced in yard. The basement provides a blank canvas for your creativity with its full bathroom and plenty of room for additional living space, an office, den, craft room, or more storage. Don’t forget the 1 car garage with attic space and a driveway large enough to park 4 cars. The garage door will be painted when the weather warms up! Close to restaurants, shopping centers, and Rt 83. Don’t delay, schedule your showing today!
Zillow last checked: 8 hours ago
Listing updated: May 06, 2025 at 01:10am
Listed by:
CORINNE HANKINS 717-877-4480,
Berkshire Hathaway HomeServices Homesale Realty
Bought with:
Mr. WILLIAM F. ROTHMAN, RM419298
RSR, REALTORS, LLC
Source: Bright MLS,MLS#: PADA2041326
Facts & features
Interior
Bedrooms & bathrooms
- Bedrooms: 3
- Bathrooms: 2
- Full bathrooms: 2
- Main level bathrooms: 1
- Main level bedrooms: 3
Primary bedroom
- Features: Flooring - Carpet, Ceiling Fan(s)
- Level: Main
- Area: 208 Square Feet
- Dimensions: 16 x 13
Bedroom 2
- Features: Flooring - HardWood
- Level: Main
- Area: 132 Square Feet
- Dimensions: 11 x 12
Bedroom 3
- Features: Flooring - HardWood
- Level: Main
- Area: 117 Square Feet
- Dimensions: 9 x 13
Bathroom 1
- Features: Flooring - Ceramic Tile, Bathroom - Tub Shower
- Level: Main
- Area: 63 Square Feet
- Dimensions: 9 x 7
Bathroom 2
- Features: Flooring - Concrete, Bathroom - Stall Shower
- Level: Lower
Dining room
- Features: Flooring - HardWood, Ceiling Fan(s)
- Level: Main
- Area: 117 Square Feet
- Dimensions: 9 x 13
Family room
- Features: Flooring - Carpet, Ceiling Fan(s), Window Treatments, Skylight(s)
- Level: Main
- Area: 322 Square Feet
- Dimensions: 14 x 23
Foyer
- Features: Flooring - HardWood
- Level: Main
- Area: 20 Square Feet
- Dimensions: 4 x 5
Kitchen
- Features: Flooring - Ceramic Tile, Granite Counters
- Level: Main
- Area: 130 Square Feet
- Dimensions: 10 x 13
Laundry
- Level: Lower
Living room
- Features: Flooring - HardWood, Fireplace - Wood Burning, Window Treatments
- Level: Main
- Area: 228 Square Feet
- Dimensions: 19 x 12
Heating
- Forced Air, Oil
Cooling
- Central Air, Electric
Appliances
- Included: Microwave, Dishwasher, Dryer, Refrigerator, Cooktop, Washer, Disposal, Water Heater
- Laundry: In Basement, Laundry Chute, Laundry Room
Features
- Dining Area, Entry Level Bedroom, Family Room Off Kitchen, Upgraded Countertops
- Windows: Skylight(s), Window Treatments
- Basement: Heated,Interior Entry,Sump Pump,Space For Rooms
- Number of fireplaces: 1
- Fireplace features: Wood Burning
Interior area
- Total structure area: 1,900
- Total interior livable area: 1,900 sqft
- Finished area above ground: 1,800
- Finished area below ground: 100
Property
Parking
- Total spaces: 5
- Parking features: Garage Faces Front, Asphalt, Attached, Driveway
- Attached garage spaces: 1
- Uncovered spaces: 4
Accessibility
- Accessibility features: 2+ Access Exits
Features
- Levels: One
- Stories: 1
- Patio & porch: Deck, Porch
- Exterior features: Lighting
- Pool features: None
- Fencing: Chain Link,Wood
Lot
- Size: 7,405 sqft
Details
- Additional structures: Above Grade, Below Grade
- Parcel number: 630070120000000
- Zoning: RES
- Special conditions: Standard
Construction
Type & style
- Home type: SingleFamily
- Architectural style: Ranch/Rambler
- Property subtype: Single Family Residence
Materials
- Brick
- Foundation: Block
Condition
- New construction: No
- Year built: 1950
Utilities & green energy
- Sewer: Public Sewer
- Water: Public
Community & neighborhood
Location
- Region: Harrisburg
- Subdivision: None Available
- Municipality: SWATARA TWP
Other
Other facts
- Listing agreement: Exclusive Right To Sell
- Ownership: Fee Simple
Price history
| Date | Event | Price |
|---|---|---|
| 4/25/2025 | Sold | $285,000-5%$150/sqft |
Source: | ||
| 3/24/2025 | Pending sale | $299,900$158/sqft |
Source: | ||
| 3/18/2025 | Price change | $299,900-4.8%$158/sqft |
Source: | ||
| 3/7/2025 | Listed for sale | $315,000$166/sqft |
Source: | ||
Public tax history
| Year | Property taxes | Tax assessment |
|---|---|---|
| 2025 | $3,488 +5.3% | $116,900 |
| 2023 | $3,313 | $116,900 |
| 2022 | $3,313 | $116,900 |
Find assessor info on the county website
Neighborhood: 17111
Nearby schools
GreatSchools rating
- 6/10Paxtang El SchoolGrades: K-5Distance: 0.7 mi
- 5/10Swatara Middle SchoolGrades: 6-8Distance: 1.4 mi
- 2/10Central Dauphin East Senior High SchoolGrades: 9-12Distance: 1.9 mi
Schools provided by the listing agent
- High: Central Dauphin East
- District: Central Dauphin
Source: Bright MLS. This data may not be complete. We recommend contacting the local school district to confirm school assignments for this home.

Get pre-qualified for a loan
At Zillow Home Loans, we can pre-qualify you in as little as 5 minutes with no impact to your credit score.An equal housing lender. NMLS #10287.

