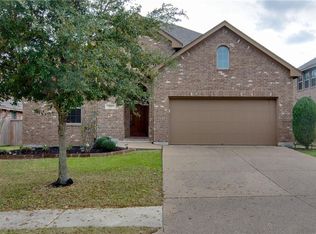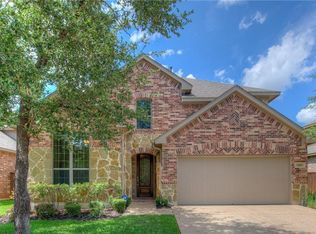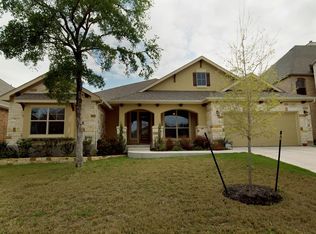Location, space and Quality! Welcome to the desirable Ranch at Brushy Creek Subdivision in Cedar Park. This home is in great condition and has been lovingly cared for by local owners since 2011. With ample room to spread out in the 3,359 square feet floor plan, this home can give privacy while also being great for hosting a group. Downstairs features a french-doored front office, perfect for working from home, gaming or quietly relaxing. The open floor plan brings the living room to the kitchen and breakfast area for a cozy feel. A more formal dining area around the stairs will provide more elegant eating with no dishes in sight. There is a beautiful gas log fireplace in the living room for cozy winter evenings. The full-size kitchen has plenty of counter space, a large central island, a large pantry closet and plenty of cabinet storage. The downstairs primary bedroom is spacious, and well-lit. The large primary bathroom, is complete with a soaking tub, separate shower, two vanity areas and a generous walk-in closet. Upstairs you will find the 3 additional bedrooms. They are appropriately sized with a ceiling fan in each for individualized comfort . The upstairs loft is perfect for a game room, a sitting area or a media space. Stepping outside, the covered back patio and tree-shaded, spacious yard provide a great outdoor escape without leaving the property. Less than 1 mile from the home, residents can access the community pool, playgrounds and a green space. While this quiet neighborhood feels private, the proximity to dining, shopping, entertainment, and the Round Rock ISD schools are all just a short drive away. This beautiful home in one of Cedar Park's lovely neighborhoods is ready for immediate move-in. All leases will be enrolled in the ALPS Resident Benefit Program at a cost of $45.95/month. Details can be found on the picture/brochure included. Tenant responsible for all utilities.
This property is off market, which means it's not currently listed for sale or rent on Zillow. This may be different from what's available on other websites or public sources.


