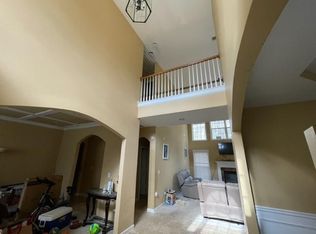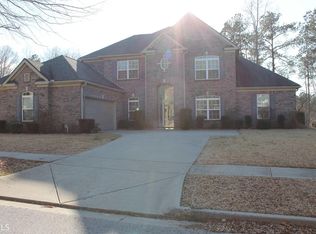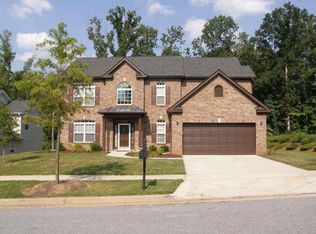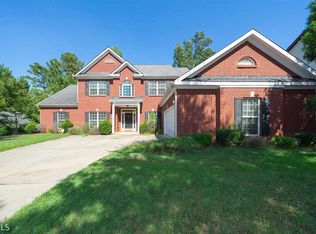This is a great neighborhood, with a wonderful life style. It is near Camp Creek Market Place on Camp Creek Parkway. Also, located 15 minutes for Atlanta Intl Airport. This property has a recent new roof, invisible security bars on back lower level windows, 2 year HVAC upstairs, security surveillance system, and exterior paint refreshed on entire house. Additional photos will come later. Listing agent must let you in to see property. Currently property will be available for viewing from 9 am to 5 pm. Property is NOT vacant. AGENTS PLEASE READ PRIVATE REMARKS.
This property is off market, which means it's not currently listed for sale or rent on Zillow. This may be different from what's available on other websites or public sources.



