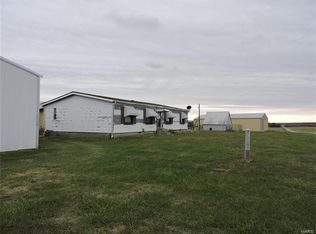Closed
$100,000
3914 New Church Rd, Pinckneyville, IL 62274
2beds
1,054sqft
Single Family Residence
Built in 1896
1 Acres Lot
$102,600 Zestimate®
$95/sqft
$1,016 Estimated rent
Home value
$102,600
Estimated sales range
Not available
$1,016/mo
Zestimate® history
Loading...
Owner options
Explore your selling options
What's special
Charming country retreat on 1 acre near Pyramid State Recreation Area! This cozy 2-bedroom, 1-bathroom home offers peaceful rural living and is perfect for an Airbnb or a starter home. Enjoy the spacious enclosed porch, a large kitchen ideal for hosting guests, and hardwood floors throughout. The bathroom features new flooring, and a brand-new HVAC system was installed in 2024 for year-round comfort. Laundry is conveniently located on the main level, and the partial unfinished basement provides extra storage or potential workspace. With plenty of room to build a garage or pole barn, this property offers endless possibilities. Take in breathtaking sunset views from your own backyard. Don't miss this opportunity to own a slice of country paradise close to outdoor recreation!
Zillow last checked: 8 hours ago
Listing updated: February 04, 2026 at 02:00pm
Listing courtesy of:
Import User 512-306-9898,
DYNACONNECTIONS
Bought with:
Import User
DYNACONNECTIONS
Source: MRED as distributed by MLS GRID,MLS#: EB457315
Facts & features
Interior
Bedrooms & bathrooms
- Bedrooms: 2
- Bathrooms: 1
- Full bathrooms: 1
Primary bedroom
- Features: Flooring (Hardwood)
- Level: Main
- Area: 143 Square Feet
- Dimensions: 13x11
Bedroom 2
- Features: Flooring (Hardwood)
- Level: Main
- Area: 112 Square Feet
- Dimensions: 14x8
Other
- Features: Flooring (Vinyl)
- Level: Main
- Area: 72 Square Feet
- Dimensions: 12x6
Kitchen
- Features: Flooring (Vinyl)
- Level: Main
- Area: 204 Square Feet
- Dimensions: 17x12
Laundry
- Features: Flooring (Vinyl)
- Level: Main
- Area: 64 Square Feet
- Dimensions: 8x8
Living room
- Features: Flooring (Hardwood)
- Level: Main
- Area: 190 Square Feet
- Dimensions: 19x10
Heating
- Propane, Forced Air
Cooling
- Central Air
Appliances
- Included: Range, Washer, Dryer, Gas Water Heater
Features
- Basement: Cellar,Egress Window
Interior area
- Total interior livable area: 1,054 sqft
Property
Parking
- Parking features: No Garage, Parking Lot, Garage Faces Side
Lot
- Size: 1 Acres
- Features: Corner Lot, Level
Details
- Parcel number: 1530300080
Construction
Type & style
- Home type: SingleFamily
- Architectural style: Bungalow
- Property subtype: Single Family Residence
Materials
- Log, Vinyl Siding
- Foundation: Block
Condition
- New construction: No
- Year built: 1896
Utilities & green energy
- Sewer: Septic Tank
- Water: Public
Community & neighborhood
Location
- Region: Pinckneyville
- Subdivision: None
Other
Other facts
- Listing terms: Conventional
Price history
| Date | Event | Price |
|---|---|---|
| 4/29/2025 | Sold | $100,000-13%$95/sqft |
Source: | ||
| 4/1/2025 | Pending sale | $115,000$109/sqft |
Source: | ||
| 4/1/2025 | Contingent | $115,000$109/sqft |
Source: | ||
| 3/26/2025 | Listed for sale | $115,000+76.9%$109/sqft |
Source: | ||
| 6/17/2022 | Sold | $65,000-7%$62/sqft |
Source: Public Record Report a problem | ||
Public tax history
| Year | Property taxes | Tax assessment |
|---|---|---|
| 2023 | $1,090 -9.6% | $23,286 -3.7% |
| 2022 | $1,206 +6.1% | $24,172 +6.6% |
| 2021 | $1,137 -0.7% | $22,671 +8.1% |
Find assessor info on the county website
Neighborhood: 62274
Nearby schools
GreatSchools rating
- 7/10Pinckneyville Elementary SchoolGrades: PK-4Distance: 5.3 mi
- 9/10Pinckneyville Middle SchoolGrades: 5-8Distance: 6 mi
- 8/10Pinckneyville Community High SchoolGrades: PK,9-12Distance: 5.9 mi
Schools provided by the listing agent
- Elementary: Pinckneyville
- Middle: Pinckneyville
- High: Pinckneyville
Source: MRED as distributed by MLS GRID. This data may not be complete. We recommend contacting the local school district to confirm school assignments for this home.
Get pre-qualified for a loan
At Zillow Home Loans, we can pre-qualify you in as little as 5 minutes with no impact to your credit score.An equal housing lender. NMLS #10287.
