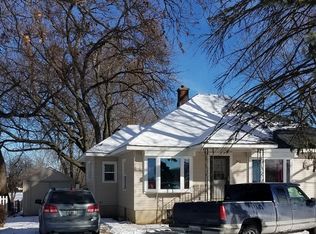Closed
$350,000
3914 N Richmond Rd, Johnsburg, IL 60051
5beds
1,927sqft
Single Family Residence
Built in 1947
1.91 Acres Lot
$-- Zestimate®
$182/sqft
$3,055 Estimated rent
Home value
Not available
Estimated sales range
Not available
$3,055/mo
Zestimate® history
Loading...
Owner options
Explore your selling options
What's special
Unlock the potential of this spacious and character-filled farmhouse, perfectly situated on a fully fenced lot with no neighbors behind-offering privacy, peace, and plenty of room to grow. This unique property features 5 generous bedrooms, including a main-floor primary suite with a full bath . The true showstopper? An impressive 4-car detached garage, a 1-car attached garage, a large workshop, and a greenhouse-ideal for hobbyists, car collectors, entrepreneurs, or anyone dreaming of a home-based business. While the home offers a solid foundation and generous space, it also presents a wonderful opportunity for you to bring your vision to life with updates that suit your style. Whether you're drawn to the vintage charm, the flexible layout, or the incredible garage and workspace options, this property is a rare find with endless possibilities.
Zillow last checked: 8 hours ago
Listing updated: August 21, 2025 at 10:15am
Listing courtesy of:
Dawn Bremer 847-456-6334,
Keller Williams Success Realty
Bought with:
Claudia Guerrero
RE/MAX American Dream
Source: MRED as distributed by MLS GRID,MLS#: 12417721
Facts & features
Interior
Bedrooms & bathrooms
- Bedrooms: 5
- Bathrooms: 3
- Full bathrooms: 2
- 1/2 bathrooms: 1
Primary bedroom
- Features: Flooring (Vinyl)
- Level: Main
- Area: 144 Square Feet
- Dimensions: 12X12
Bedroom 2
- Features: Flooring (Carpet)
- Level: Second
- Area: 96 Square Feet
- Dimensions: 8X12
Bedroom 3
- Features: Flooring (Carpet)
- Level: Second
- Area: 208 Square Feet
- Dimensions: 16X13
Bedroom 4
- Features: Flooring (Carpet)
- Level: Second
- Area: 143 Square Feet
- Dimensions: 11X13
Bedroom 5
- Level: Basement
- Area: 77 Square Feet
- Dimensions: 7X11
Bar entertainment
- Features: Flooring (Carpet)
- Level: Basement
- Area: 616 Square Feet
- Dimensions: 28X22
Dining room
- Level: Main
- Dimensions: COMBO
Family room
- Features: Flooring (Carpet)
- Level: Main
- Area: 240 Square Feet
- Dimensions: 20X12
Kitchen
- Features: Kitchen (Eating Area-Breakfast Bar), Flooring (Vinyl)
- Level: Main
- Area: 240 Square Feet
- Dimensions: 20X12
Living room
- Features: Flooring (Vinyl)
- Level: Main
- Area: 288 Square Feet
- Dimensions: 18X16
Recreation room
- Features: Flooring (Other)
- Level: Basement
- Area: 165 Square Feet
- Dimensions: 11X15
Sun room
- Features: Flooring (Carpet)
- Level: Main
- Area: 208 Square Feet
- Dimensions: 13X16
Heating
- Baseboard
Cooling
- Wall Unit(s)
Appliances
- Laundry: In Unit
Features
- Basement: Finished,Partial
- Number of fireplaces: 1
- Fireplace features: Gas Log, Gas Starter, Family Room
Interior area
- Total structure area: 3,329
- Total interior livable area: 1,927 sqft
- Finished area below ground: 1,402
Property
Parking
- Total spaces: 5
- Parking features: Concrete, Dirt Driveway, Gravel, Garage Door Opener, On Site, Garage Owned, Attached, Detached, Garage
- Attached garage spaces: 5
- Has uncovered spaces: Yes
Accessibility
- Accessibility features: No Disability Access
Features
- Stories: 2
Lot
- Size: 1.91 Acres
- Dimensions: 190X440
Details
- Additional parcels included: 0914101010
- Parcel number: 0914101017
- Special conditions: None
- Other equipment: Water-Softener Owned, Ceiling Fan(s), Sump Pump
Construction
Type & style
- Home type: SingleFamily
- Property subtype: Single Family Residence
Materials
- Vinyl Siding
Condition
- New construction: No
- Year built: 1947
Utilities & green energy
- Sewer: Septic Tank
- Water: Well
Community & neighborhood
Location
- Region: Johnsburg
HOA & financial
HOA
- Services included: None
Other
Other facts
- Listing terms: Conventional
- Ownership: Fee Simple
Price history
| Date | Event | Price |
|---|---|---|
| 8/18/2025 | Sold | $350,000-4.1%$182/sqft |
Source: | ||
| 7/15/2025 | Contingent | $364,900$189/sqft |
Source: | ||
| 7/11/2025 | Listed for sale | $364,900-8.5%$189/sqft |
Source: | ||
| 7/11/2025 | Listing removed | $399,000$207/sqft |
Source: | ||
| 7/6/2025 | Contingent | $399,000$207/sqft |
Source: | ||
Public tax history
| Year | Property taxes | Tax assessment |
|---|---|---|
| 2019 | -- | $18,634 +4.8% |
| 2018 | $1,571 +2.2% | $17,789 +6.6% |
| 2017 | $1,536 +101.2% | $16,695 +7% |
Find assessor info on the county website
Neighborhood: 60051
Nearby schools
GreatSchools rating
- NARingwood School Primary CenterGrades: PK-2Distance: 1.4 mi
- 4/10Johnsburg Jr High SchoolGrades: 6-8Distance: 1.8 mi
- 5/10Johnsburg High SchoolGrades: 9-12Distance: 2.5 mi
Schools provided by the listing agent
- Elementary: Ringwood School Primary Ctr
- Middle: Johnsburg Junior High School
- High: Johnsburg High School
- District: 12
Source: MRED as distributed by MLS GRID. This data may not be complete. We recommend contacting the local school district to confirm school assignments for this home.
Get pre-qualified for a loan
At Zillow Home Loans, we can pre-qualify you in as little as 5 minutes with no impact to your credit score.An equal housing lender. NMLS #10287.
