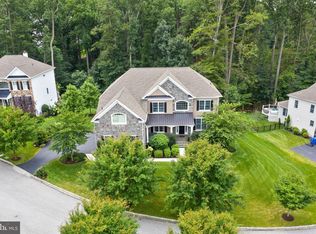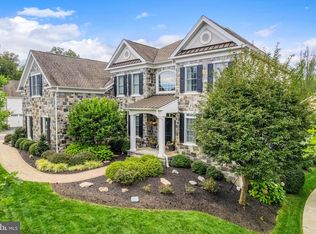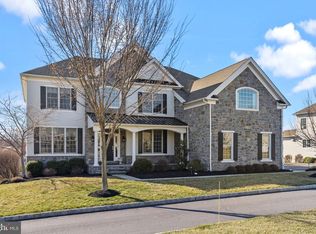Exquisite Liseter estate home in Newtown Square, PA, situated on former estate grounds providing acres of picturesque landscapes. On-site community amenities include a clubhouse, swimming pool, fitness center, tennis courts, and walking & biking trails. This expanded Duke Heritage model situated in the single-family Bryn Mawr section of community (built by Toll Brothers in 2015) features 5 bedrooms, 5 bathrooms, a finished walkout basement, and 3-car garage on a cul-de-sac street. The upgraded flagstone front porch with seamed dark bronze metal roof opens into a 2-story foyer. Upgraded gray stone front facade. Birch steel brown flooring flows throughout the main level, curved wood staircase, and 2nd floor landing with curved balcony overlooking the great room. FIRST FLOOR: Living room (currently used as home office). Dining room with chair rail. Foyer, Living Room, & Dining Room feature 8 1/4 inch crown molding. In-law suite (or additional home/school office) with private access to full bathroom. Gourmet two-toned island kitchen features adorned 42 inch white slow-close cabinetry, Level 3 granite countertop, tile backsplash, gas cooking, direct venting, upgraded stainless steel KitchenAid appliances, pantry, and open sightlines to great room and sunroom (with tray ceiling). Expanded Great room with gas fireplace. From the sunroom, step onto expansive multi-level composite deck, overlooking a fenced backyard backing to woods. Tiled Laundry room with tub (freezer included) and closets complete this level. SECOND FLOOR: The Primary Bedroom features 3 walk-in closets complete with organizers, tray ceiling, private dressing area, den, and bathroom (his/her vanities with granite countertops, Kohler tub, water closet, and ceramic tiled shower). Princess suite. 2 additional bedrooms share a Jack and Jill bathroom. 2000+ square feet Finished walkout BASEMENT features two-tone wet bar, recessed lighting, a flex room with closet, wired for surround sound, full bathroom, and storage area. Upgraded automation system includes 4 zoned in-ceiling sound system on 1st and 2nd floors, distribution panel (phone, cable, & data), communications wiring, touch-screen & remote interface, and security system. Lawn sprinkler and fire suppression systems. 9 feet ceilings, solid core interior doors, & 5 1/4 inch baseboard throughout. 3-car side-entry garage with inside access and carriage doors. Balance of builder's limited warranty. Automatic fire sprinkler system with alarm. Enjoy the serenity of Liseter, while conveniently situated to major roadways, shopping, eateries, parks, airport, and public rail. Schedule your preview today!
This property is off market, which means it's not currently listed for sale or rent on Zillow. This may be different from what's available on other websites or public sources.


