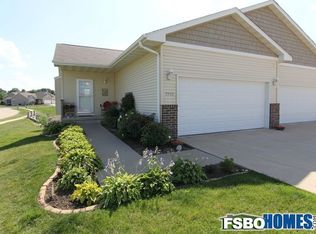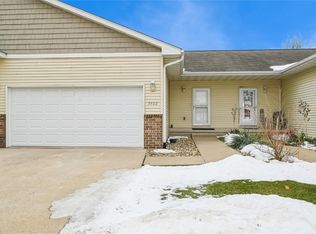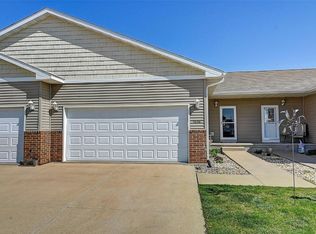Would you like the high end finishes but really over the tons of extra space that you are constantly cleaning or paying the utility companies to heat and cool area you do not use? If this is you, this is the perfect condo for you! Absolutely gorgeous the momeht you walk into the ample sized foyer.... all one can see is a wall of windows and the gorgeous lake just outside those windows. Upgraded finishes make this home stand heads above the rest. Upgraded cabinets in the kitchen and baths, gorgeous granite everywhere. The main floor kitchen and living area have wood floors throughout. Master is large and the master en suite has a walk in tiled shower, double vanities, the laundry in the master bath, and a walk in closet. Lower level boasts a rec room, 2 large bedrooms, a full bath and a huge storage area. This home has an atrium walk out that leads to a gorgeous pergola that gains shade from trees & looks over the lake
This property is off market, which means it's not currently listed for sale or rent on Zillow. This may be different from what's available on other websites or public sources.



