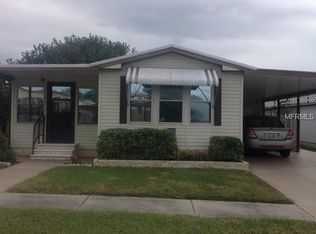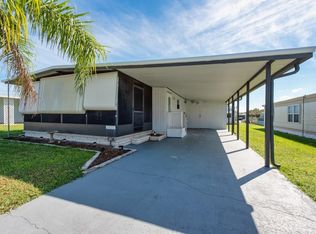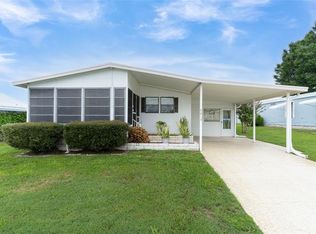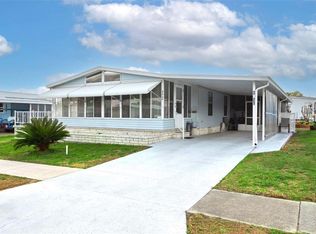Sold for $145,000 on 06/10/25
$145,000
3914 Kim Dr, Zephyrhills, FL 33543
2beds
1,056sqft
Mobile Home
Built in 1984
4,000 Square Feet Lot
$142,800 Zestimate®
$137/sqft
$1,640 Estimated rent
Home value
$142,800
$130,000 - $157,000
$1,640/mo
Zestimate® history
Loading...
Owner options
Explore your selling options
What's special
Welcome to Terrace park a 55+ community where you own the land. This home has been well cared for. The metal roof is only 6 years old, all new double pain windows were installed through out. Plumbing was changed out to pex. Kitchen has upgraded cabinets, luxury vinyl flooring and newer appliance. The dining room has built-in cabinets and is open to the spacious living room. A Florida room on the front of the home makes the perfect spot to sit and enjoy your morning coffee. The primary is in the back of the home with a large en-suite bathroom with a 8x5 walk-in closet. The second bedroom has plenty of closet space as well with two closets. Hall bath has a tub and updated sink and toilet. Laundry is in the hall with plenty of shelving. Outside you will find a nice carport with tandum parking. Double doors to enter to the 24x12 screen room which also has a large storage room at the back. Schedule your tour today don't miss out on this one!!
Zillow last checked: 8 hours ago
Listing updated: June 10, 2025 at 10:27am
Listing Provided by:
Linda Rotante 813-610-8266,
KELLER WILLIAMS RLTY NEW TAMPA 813-994-4422,
Troy Duprey 304-433-2237,
KELLER WILLIAMS RLTY NEW TAMPA
Bought with:
Linda Rotante, 3470302
KELLER WILLIAMS RLTY NEW TAMPA
Troy Duprey, o
KELLER WILLIAMS RLTY NEW TAMPA
Source: Stellar MLS,MLS#: TB8365093 Originating MLS: Suncoast Tampa
Originating MLS: Suncoast Tampa

Facts & features
Interior
Bedrooms & bathrooms
- Bedrooms: 2
- Bathrooms: 2
- Full bathrooms: 2
Primary bedroom
- Features: Ceiling Fan(s), Walk-In Closet(s)
- Level: First
- Area: 130 Square Feet
- Dimensions: 10x13
Bedroom 2
- Features: Ceiling Fan(s), Dual Closets
- Level: First
- Area: 132 Square Feet
- Dimensions: 11x12
Primary bathroom
- Level: First
- Area: 70 Square Feet
- Dimensions: 10x7
Bathroom 2
- Features: Tub With Shower
- Level: First
- Area: 49 Square Feet
- Dimensions: 7x7
Dining room
- Features: Built-In Shelving
- Level: First
- Area: 120 Square Feet
- Dimensions: 10x12
Kitchen
- Features: Pantry
- Level: First
- Area: 143 Square Feet
- Dimensions: 13x11
Living room
- Features: Ceiling Fan(s)
- Level: First
- Area: 204 Square Feet
- Dimensions: 12x17
Heating
- Central
Cooling
- Central Air
Appliances
- Included: Dishwasher, Dryer, Electric Water Heater, Microwave, Range, Refrigerator, Washer
- Laundry: Inside
Features
- Ceiling Fan(s), Living Room/Dining Room Combo, Thermostat, Vaulted Ceiling(s)
- Flooring: Carpet, Concrete, Laminate, Luxury Vinyl
- Windows: Double Pane Windows, Drapes, Skylight(s)
- Has fireplace: No
- Furnished: Yes
Interior area
- Total structure area: 1,944
- Total interior livable area: 1,056 sqft
Property
Parking
- Total spaces: 1
- Parking features: Covered, Driveway, Tandem
- Carport spaces: 1
- Has uncovered spaces: Yes
Features
- Levels: One
- Stories: 1
- Patio & porch: Screened, Side Porch
- Exterior features: Awning(s), Rain Gutters, Sidewalk
Lot
- Size: 4,000 sqft
Details
- Parcel number: 2426200030000001220
- Zoning: RMH
- Special conditions: None
Construction
Type & style
- Home type: MobileManufactured
- Property subtype: Mobile Home
Materials
- Metal Siding, Vinyl Siding
- Foundation: Crawlspace
- Roof: Metal
Condition
- Completed
- New construction: No
- Year built: 1984
Utilities & green energy
- Sewer: Public Sewer
- Water: Public
- Utilities for property: Cable Available, Electricity Connected, Phone Available, Sewer Connected, Water Connected
Community & neighborhood
Community
- Community features: Association Recreation - Owned, Clubhouse, Deed Restrictions, Golf Carts OK, Pool, Sidewalks
Senior living
- Senior community: Yes
Location
- Region: Zephyrhills
- Subdivision: TERRACE PARK 01
HOA & financial
HOA
- Has HOA: Yes
- HOA fee: $46 monthly
- Amenities included: Clubhouse, Pickleball Court(s), Pool
- Services included: Common Area Taxes, Community Pool, Pool Maintenance, Recreational Facilities
- Association name: RON DEGIDIO
- Association phone: 813-355-4543
Other fees
- Pet fee: $0 monthly
Other financial information
- Total actual rent: 0
Other
Other facts
- Body type: Double Wide
- Listing terms: Cash,Conventional,FHA,VA Loan
- Ownership: Fee Simple
- Road surface type: Paved
Price history
| Date | Event | Price |
|---|---|---|
| 6/10/2025 | Sold | $145,000-6.4%$137/sqft |
Source: | ||
| 5/5/2025 | Pending sale | $154,900$147/sqft |
Source: | ||
| 4/9/2025 | Listed for sale | $154,900+82.2%$147/sqft |
Source: | ||
| 5/2/2023 | Sold | $85,000+70%$80/sqft |
Source: Public Record | ||
| 3/7/2017 | Sold | $50,000+42.9%$47/sqft |
Source: Public Record | ||
Public tax history
| Year | Property taxes | Tax assessment |
|---|---|---|
| 2024 | $1,794 +23.1% | $93,959 +0.1% |
| 2023 | $1,458 +24.9% | $93,901 +49% |
| 2022 | $1,167 +10.3% | $63,040 +21% |
Find assessor info on the county website
Neighborhood: 33543
Nearby schools
GreatSchools rating
- 1/10Chester W. Taylor, Jr. Elementary SchoolGrades: PK-5Distance: 0.8 mi
- 3/10Raymond B. Stewart Middle SchoolGrades: 6-8Distance: 5 mi
- 2/10Zephyrhills High SchoolGrades: 9-12Distance: 5.2 mi
Get a cash offer in 3 minutes
Find out how much your home could sell for in as little as 3 minutes with a no-obligation cash offer.
Estimated market value
$142,800
Get a cash offer in 3 minutes
Find out how much your home could sell for in as little as 3 minutes with a no-obligation cash offer.
Estimated market value
$142,800



