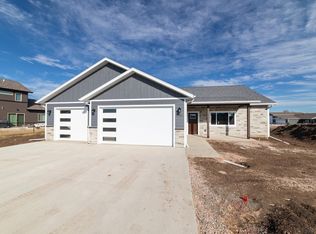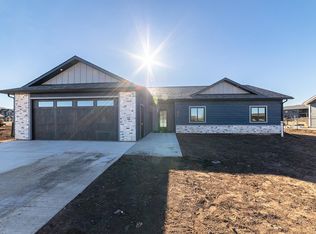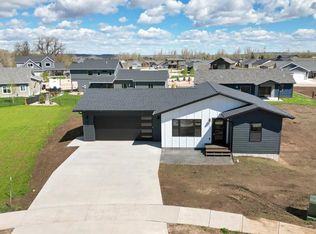Sold for $399,000
$399,000
3914 E Beartooth Loop, Spearfish, SD 57783
2beds
1,167sqft
New Construction
Built in 2023
9,147.6 Square Feet Lot
$407,100 Zestimate®
$342/sqft
$2,417 Estimated rent
Home value
$407,100
$387,000 - $427,000
$2,417/mo
Zestimate® history
Loading...
Owner options
Explore your selling options
What's special
Welcome to your new home, where convenience and comfort converge in a stylish and low-maintenance setting. This two-bedroom, two-bathroom residence is thoughtfully designed to provide an effortlessly enjoyable living experience. The entry, boasting a zero-entry design, ensures accessibility for all, eliminating the need for stairs and making coming home a breeze. Inside, you'll discover a modern haven featuring a master en-suite bedroom for ultimate privacy and relaxation. The kitchen is adorned with sleek granite countertops, combining functionality with aesthetic appeal. Imagine preparing meals in this well-appointed space, equipped to cater to your culinary needs. Solid core doors throughout the home add a touch of sophistication while providing enhanced durability and sound insulation. Natural light floods the living spaces through Anderson 100 Windows, creating a bright and welcoming atmosphere. These high-quality windows contribute to energy efficiency, ensuring a comfortable and sustainable living environment. Embrace the convenience of a home designed for easy living, where every detail, from the maintenance-free exterior to the thoughtfully chosen materials and finishes, has been considered. This property is not just a residence; it's an invitation to a lifestyle of comfort, style, and accessibility.
Zillow last checked: 8 hours ago
Listing updated: April 30, 2024 at 02:15pm
Listed by:
Michaela Anderson,
Engel & Voelkers Black Hills Spearfish,
Stacey Burke,
Dorcie Real Estate
Bought with:
Tim Kudlock
Great Peaks Realty
Source: Mount Rushmore Area AOR,MLS#: 78412
Facts & features
Interior
Bedrooms & bathrooms
- Bedrooms: 2
- Bathrooms: 2
- Full bathrooms: 2
- Main level bathrooms: 2
- Main level bedrooms: 2
Primary bedroom
- Level: Main
- Area: 144
- Dimensions: 12 x 12
Bedroom 2
- Level: Main
- Area: 100
- Dimensions: 10 x 10
Dining room
- Level: Main
- Area: 132
- Dimensions: 11 x 12
Kitchen
- Level: Main
- Dimensions: 7 x 10
Living room
- Level: Main
- Area: 270
- Dimensions: 15 x 18
Heating
- Natural Gas
Cooling
- Refrig. C/Air
Appliances
- Included: Dishwasher, Refrigerator, Electric Range Oven, Microwave
- Laundry: Main Level
Features
- Flooring: Carpet, Vinyl
- Windows: Sliders
- Has basement: No
- Number of fireplaces: 1
- Fireplace features: None
Interior area
- Total structure area: 1,167
- Total interior livable area: 1,167 sqft
Property
Parking
- Total spaces: 2
- Parking features: Two Car, Attached
- Attached garage spaces: 2
Features
- Patio & porch: Open Patio
Lot
- Size: 9,147 sqft
- Features: None
Details
- Parcel number: 323150120003000
Construction
Type & style
- Home type: SingleFamily
- Architectural style: Ranch
- Property subtype: New Construction
Materials
- Frame
- Foundation: Slab
- Roof: Composition
Condition
- New Construction
- New construction: Yes
- Year built: 2023
Community & neighborhood
Security
- Security features: Smoke Detector(s)
Location
- Region: Spearfish
- Subdivision: The Reserve On Higgins Creek
Other
Other facts
- Listing terms: Cash,New Loan
- Road surface type: Paved
Price history
| Date | Event | Price |
|---|---|---|
| 4/30/2024 | Sold | $399,000$342/sqft |
Source: | ||
| 12/2/2023 | Contingent | $399,000$342/sqft |
Source: | ||
| 11/29/2023 | Listed for sale | $399,000$342/sqft |
Source: | ||
Public tax history
| Year | Property taxes | Tax assessment |
|---|---|---|
| 2025 | $903 | $329,110 +406.3% |
| 2024 | -- | $65,000 |
Find assessor info on the county website
Neighborhood: 57783
Nearby schools
GreatSchools rating
- 8/10Creekside Elementary - 07Grades: 3-5Distance: 1.7 mi
- 6/10Spearfish Middle School - 05Grades: 6-8Distance: 2.2 mi
- 5/10Spearfish High School - 01Grades: 9-12Distance: 2.1 mi
Get pre-qualified for a loan
At Zillow Home Loans, we can pre-qualify you in as little as 5 minutes with no impact to your credit score.An equal housing lender. NMLS #10287.


