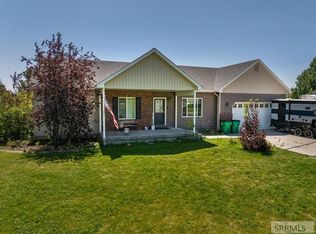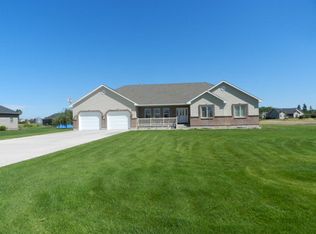Beautiful large custom home located in a cul de sac! Sits in a well established neighborhood. When you walk in the front door you will love the entry and formal dining room. Great room/kitchen is open for family and entertaining. Kitchen is spacious with custom cabinets, granite counter tops, big center island, hardwood floors, pot filler, gas stove and warming drawer. French doors lead to covered deck. Main floor also features large master bedroom. Master bath has free standing soaking tub, separate shower, towel warmer, along with large walk in closet. Home also features central vacuum, 2 furnaces, and 2 Air Conditioners. Home has surround sound in great room, family room, and outside. Basement layout is terrific with large family room with corner fireplace. Basement features 3 more bedrooms, with one bedroom that has private entrance to bath with private sink and there is another entrance to bath from the hallway with a private sink. The bonus room is large and wired for a theater. Garage is over-sized 3 car, insulated, sheet rocked, and heated. Garage has drive through door. Landscaping is well done with full sprinkler system, play area, fire pit, and garden area. Big 32X28 shop with 12ft door and with 220 for air and welder.
This property is off market, which means it's not currently listed for sale or rent on Zillow. This may be different from what's available on other websites or public sources.

