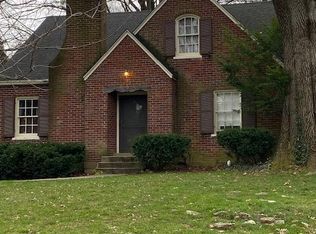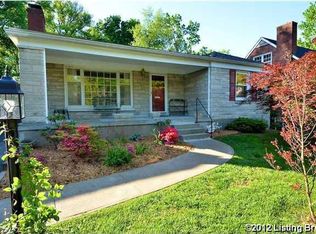Classic St. Matthews area home off of Chenoweth Ln. This freshly painted stone and brick ranch has it all! The large open Living Room and Dining room has solid oak hardwood floors, creek-stone fireplace, 3 large front windows, built-in bookcase and cabinet, a built-in Dining Room corner glass cabinet, and crown molding. The eat-in Kitchen with a pantry closet boasts a large banquette seating area with open views of the backyard, gardens and deck. Updates include stainless steel appliance and wood-like laminated flooring. The Master Suite has been updated to include chair rail, new carpeting, a Master Bath with an updated vanity, step-in glass shower with subway tile and Moen and Delta fixtures. The two other spacious Bedrooms have new carpet, chair railing, and new light fixtures.
This property is off market, which means it's not currently listed for sale or rent on Zillow. This may be different from what's available on other websites or public sources.

