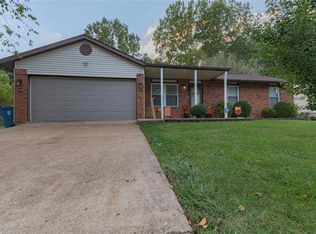Continue to show! Here is an excellent opportunity to own a home in the desirable Seckman District under 200,000. Your new dwelling features over 2000 s/f of total living space on both levels. The kitchen has been updated with new back splash, sink and supply lines, counter tops & the flooring was installed in 2018. The stainless steel appliances: refrigerator, LG convection oven, Samsung microwave & cconvection oven, and Bosch dishwasher all stay with the home. This home is freshly painted throughout & the hallway bath has been updated. The two BRs/DR display new carpet, and there are some newer blinds throughout. Retire to the lower level, and find built in cabinet desks for study, or enjoy the gaming area with your family. Feel the warmth of your wood burning fireplace for those chilly nights & enjoy those summer barbques on the patio with your mostly level yard. The HVAC (2015) New roof is to be installed prior to closing.
This property is off market, which means it's not currently listed for sale or rent on Zillow. This may be different from what's available on other websites or public sources.
