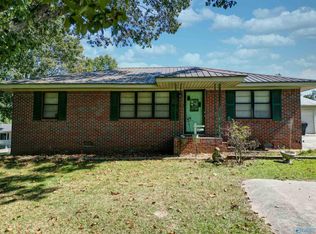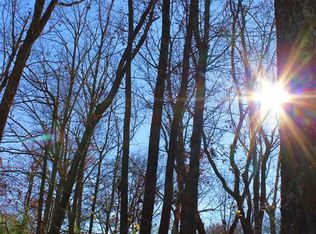Sold for $197,560
$197,560
3914 Danville Rd SW, Decatur, AL 35603
3beds
2,228sqft
Single Family Residence
Built in 1986
1.5 Acres Lot
$243,600 Zestimate®
$89/sqft
$2,061 Estimated rent
Home value
$243,600
$224,000 - $263,000
$2,061/mo
Zestimate® history
Loading...
Owner options
Explore your selling options
What's special
This home has a country feel but just approx. 6 mins from anything you need to get to in town. This quaint home offers 3 bedrooms 2 baths. Easy accessible tiled walk in shower, nice finished basement that boast a safe room along with plenty of storage space. Storage building to for even more storage. A large covered deck on the back of the home which would be a great spot for entertaining. Don't let this cozy spot pass you by!
Zillow last checked: 8 hours ago
Listing updated: July 26, 2023 at 01:12pm
Listed by:
The Warhurst Team,
Hagemore Realty Group
Bought with:
CULLMAN ASSOCIATION OF REALTORS
Source: Strategic MLS Alliance,MLS#: 511446
Facts & features
Interior
Bedrooms & bathrooms
- Bedrooms: 3
- Bathrooms: 2
- Full bathrooms: 2
- Main level bedrooms: 3
Basement
- Area: 728
Heating
- Central, Natural Gas
Cooling
- Ceiling Fan(s), Central Air
Appliances
- Included: Electric Range, Gas Water Heater, Tankless Water Heater
- Laundry: Electric Dryer Hookup, Laundry Room, Main Level, Washer Hookup
Features
- Ceiling - Smooth, Laminate Counters, Crown Molding, Eat-in Kitchen
- Flooring: Carpet, Tile, Vinyl
- Basement: Block,Finished
- Attic: Pull Down Stairs
- Has fireplace: No
Interior area
- Total structure area: 2,228
- Total interior livable area: 2,228 sqft
- Finished area above ground: 1,500
- Finished area below ground: 728
Property
Features
- Levels: One and One Half
- Stories: 1
- Patio & porch: Front Porch, Rear Porch
- Pool features: None
Lot
- Size: 1.50 Acres
- Dimensions: 186.19 x 414.18 x 100 x 385 x 352.29
Details
- Additional structures: Covered Arena
- Parcel number: 1301120000055.004
- Zoning: R1
Construction
Type & style
- Home type: SingleFamily
- Property subtype: Single Family Residence
Materials
- Vinyl Siding
- Foundation: Block
- Roof: Shingle
Condition
- Year built: 1986
Utilities & green energy
- Sewer: Septic Tank
Community & neighborhood
Location
- Region: Decatur
- Subdivision: Metes And Bounds
Other
Other facts
- Price range: $189K - $197.6K
- Road surface type: Asphalt
Price history
| Date | Event | Price |
|---|---|---|
| 7/26/2023 | Sold | $197,560+4.5%$89/sqft |
Source: Strategic MLS Alliance #511446 Report a problem | ||
| 7/8/2023 | Pending sale | $189,000$85/sqft |
Source: Strategic MLS Alliance #511446 Report a problem | ||
| 6/20/2023 | Contingent | $189,000$85/sqft |
Source: | ||
| 6/15/2023 | Listed for sale | $189,000+51.3%$85/sqft |
Source: Strategic MLS Alliance #511446 Report a problem | ||
| 10/23/2017 | Sold | $124,900-3.9%$56/sqft |
Source: | ||
Public tax history
| Year | Property taxes | Tax assessment |
|---|---|---|
| 2024 | $544 | $13,060 |
| 2023 | -- | $13,060 |
| 2022 | -- | $13,060 +7.8% |
Find assessor info on the county website
Neighborhood: 35603
Nearby schools
GreatSchools rating
- 4/10Chestnut Grove Elementary SchoolGrades: PK-5Distance: 1.2 mi
- 6/10Cedar Ridge Middle SchoolGrades: 6-8Distance: 2 mi
- 7/10Austin High SchoolGrades: 10-12Distance: 3 mi
Schools provided by the listing agent
- Elementary: Chestnut Grove
- Middle: Cedar Ridge
- High: Austin
Source: Strategic MLS Alliance. This data may not be complete. We recommend contacting the local school district to confirm school assignments for this home.
Get pre-qualified for a loan
At Zillow Home Loans, we can pre-qualify you in as little as 5 minutes with no impact to your credit score.An equal housing lender. NMLS #10287.
Sell with ease on Zillow
Get a Zillow Showcase℠ listing at no additional cost and you could sell for —faster.
$243,600
2% more+$4,872
With Zillow Showcase(estimated)$248,472

