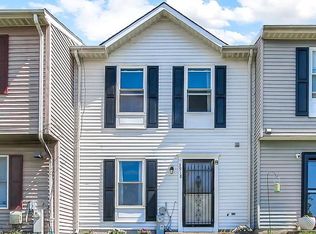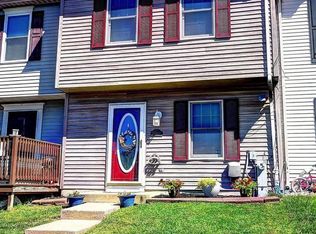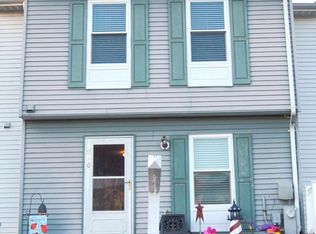Sold for $245,000 on 05/14/25
$245,000
3914 Cutty Sark Rd, Baltimore, MD 21220
3beds
1,260sqft
Townhouse
Built in 1990
4,095 Square Feet Lot
$242,300 Zestimate®
$194/sqft
$2,240 Estimated rent
Home value
$242,300
$220,000 - $264,000
$2,240/mo
Zestimate® history
Loading...
Owner options
Explore your selling options
What's special
This charming 3-bedroom, 1.5-bath end-of-group townhome in the Carrollwood Manor neighborhood offers the perfect balance of comfort and convenience. Begin your day on the custom front porch, an inviting space designed for hours of relaxation. Step inside to a sunlit, open main-level floor plan of the living room where the plush carpeting, installed in 2024, flows seamlessly into the U-shaped, eat-in kitchen. Designed for both function and connection, the kitchen features a pass-through window for effortless conversation, banquette-style seating, chair rail accents, and a sliding door leading to the platform deck. From here, you’ll overlook the spacious, fenced backyard, complete with a firepit area, ideal for outdoor gatherings. A main-level powder room enhances the practicality of this inviting space. Upstairs, the primary bedroom serves as a peaceful retreat, showcasing newer luxury vinyl plank flooring, a walk-in closet, and a dual-entry en suite bath for added privacy. Two additional bedrooms and a convenient upper-level laundry area complete this tranquil and thoughtfully designed sleeping level.With numerous updates—including luxury vinyl plank flooring (2022), carpeting (2024), powder room floor (2024), a reglazed bathtub and laminate tile in the upper bath (2021), washer (2019), dishwasher (2025), roof (2017) and windows (2016)—this home feels refreshed and move-in ready. Lean into the relaxed atmosphere of nearby Bowleys Quarters, with its marinas and seafood restaurants, while enjoying easy access to shopping in White Marsh and major commuter routes like I-695, I-95, MD-40, and MD-43.
Zillow last checked: 8 hours ago
Listing updated: May 14, 2025 at 04:03am
Listed by:
Aidan Jones 410-952-5766,
Northrop Realty
Bought with:
Margarita Kinstler, 521388
Douglas Realty, LLC
Source: Bright MLS,MLS#: MDBC2113022
Facts & features
Interior
Bedrooms & bathrooms
- Bedrooms: 3
- Bathrooms: 2
- Full bathrooms: 1
- 1/2 bathrooms: 1
- Main level bathrooms: 1
Primary bedroom
- Features: Flooring - Luxury Vinyl Plank, Attached Bathroom, Ceiling Fan(s), Walk-In Closet(s)
- Level: Upper
- Area: 170 Square Feet
- Dimensions: 17 x 10
Bedroom 2
- Features: Ceiling Fan(s), Flooring - Luxury Vinyl Plank, Chair Rail
- Level: Upper
- Area: 96 Square Feet
- Dimensions: 12 x 8
Bedroom 3
- Features: Ceiling Fan(s), Flooring - Luxury Vinyl Plank
- Level: Upper
- Area: 96 Square Feet
- Dimensions: 12 x 8
Dining room
- Features: Chair Rail, Built-in Features, Flooring - Luxury Vinyl Plank
- Level: Main
- Area: 104 Square Feet
- Dimensions: 13 x 8
Kitchen
- Features: Flooring - Luxury Vinyl Plank, Breakfast Nook, Built-in Features, Eat-in Kitchen, Kitchen - Electric Cooking
- Level: Main
- Area: 117 Square Feet
- Dimensions: 13 x 9
Laundry
- Level: Upper
- Area: 25 Square Feet
- Dimensions: 5 x 5
Living room
- Features: Flooring - Carpet, Ceiling Fan(s)
- Level: Main
- Area: 280 Square Feet
- Dimensions: 20 x 14
Heating
- Heat Pump, Electric
Cooling
- Ceiling Fan(s), Central Air, Electric
Appliances
- Included: Disposal, Dryer, Dishwasher, Exhaust Fan, Freezer, Self Cleaning Oven, Oven, Oven/Range - Electric, Refrigerator, Washer, Electric Water Heater
- Laundry: Has Laundry, Dryer In Unit, Upper Level, Washer In Unit, Laundry Room
Features
- Attic, Ceiling Fan(s), Combination Kitchen/Dining, Dining Area, Floor Plan - Traditional, Kitchen - Country, Eat-in Kitchen, Kitchen - Table Space, Recessed Lighting, Chair Railings, Bathroom - Tub Shower, Primary Bath(s), Walk-In Closet(s), Built-in Features, Dry Wall
- Flooring: Carpet, Luxury Vinyl
- Doors: Six Panel, Sliding Glass, Storm Door(s)
- Windows: Double Pane Windows, Replacement, Screens
- Has basement: No
- Has fireplace: No
Interior area
- Total structure area: 1,260
- Total interior livable area: 1,260 sqft
- Finished area above ground: 1,260
- Finished area below ground: 0
Property
Parking
- Parking features: Parking Lot
Accessibility
- Accessibility features: None
Features
- Levels: Two
- Stories: 2
- Patio & porch: Deck
- Exterior features: Sidewalks, Street Lights
- Pool features: None
- Fencing: Privacy,Back Yard,Wood
- Has view: Yes
- View description: Garden, Trees/Woods
Lot
- Size: 4,095 sqft
- Features: Front Yard, Landscaped, Level, Rear Yard
Details
- Additional structures: Above Grade, Below Grade
- Parcel number: 04151800002284
- Zoning: R
- Special conditions: Standard
Construction
Type & style
- Home type: Townhouse
- Architectural style: Traditional
- Property subtype: Townhouse
Materials
- Vinyl Siding
- Foundation: Other
Condition
- Excellent
- New construction: No
- Year built: 1990
Utilities & green energy
- Sewer: Public Sewer
- Water: Public
Community & neighborhood
Security
- Security features: Main Entrance Lock, Smoke Detector(s)
Location
- Region: Baltimore
- Subdivision: Carrollwood Manor
Other
Other facts
- Listing agreement: Exclusive Right To Sell
- Ownership: Fee Simple
Price history
| Date | Event | Price |
|---|---|---|
| 5/14/2025 | Sold | $245,000+4.3%$194/sqft |
Source: | ||
| 4/13/2025 | Pending sale | $235,000$187/sqft |
Source: | ||
| 4/10/2025 | Listed for sale | $235,000+36.2%$187/sqft |
Source: | ||
| 5/9/2019 | Sold | $172,500$137/sqft |
Source: Public Record Report a problem | ||
| 3/22/2019 | Pending sale | $172,500$137/sqft |
Source: Long & Foster Real Estate, Inc. #MDBC433718 Report a problem | ||
Public tax history
| Year | Property taxes | Tax assessment |
|---|---|---|
| 2025 | $3,160 +45.6% | $193,133 +7.9% |
| 2024 | $2,170 +8.5% | $179,067 +8.5% |
| 2023 | $2,000 +1.4% | $165,000 |
Find assessor info on the county website
Neighborhood: Bowleys Quarters
Nearby schools
GreatSchools rating
- 4/10Seneca Elementary SchoolGrades: PK-5Distance: 0.4 mi
- 2/10Middle River Middle SchoolGrades: 6-8Distance: 3.7 mi
- 3/10Chesapeake High SchoolGrades: 9-12Distance: 3.2 mi
Schools provided by the listing agent
- District: Baltimore County Public Schools
Source: Bright MLS. This data may not be complete. We recommend contacting the local school district to confirm school assignments for this home.

Get pre-qualified for a loan
At Zillow Home Loans, we can pre-qualify you in as little as 5 minutes with no impact to your credit score.An equal housing lender. NMLS #10287.
Sell for more on Zillow
Get a free Zillow Showcase℠ listing and you could sell for .
$242,300
2% more+ $4,846
With Zillow Showcase(estimated)
$247,146

