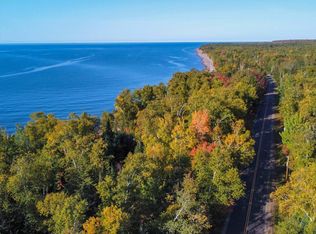Closed
$75,000
3914 Cedar Bay Rd, Calumet, MI 49913
3beds
1,378sqft
Manufactured Home
Built in 1997
1.17 Acres Lot
$141,800 Zestimate®
$54/sqft
$2,212 Estimated rent
Home value
$141,800
$122,000 - $163,000
$2,212/mo
Zestimate® history
Loading...
Owner options
Explore your selling options
What's special
This is an amazing opportunity to customize your dream home! The exterior of the home is already completed, sitting on a block foundation with a modern well and septic system. A new steel roof was installed in September 2021. The living room and master bedroom have already been fully remodeled to modern standards. The open-concept layout allows natural light to flood the space, creating a warm and inviting atmosphere. There is a master bedroom with an ensuite bathroom on one side of the house, while the other two bedrooms and full bath on the other side of the house are not yet finished, providing ample opportunity to add your own personal touches. All bedrooms have closets for your convenience. The kitchen requires new appliances and flooring, but with the shell already complete, you can take your time to finish it to your liking. Additionally, the home is currently heated with a pellet stove that can be turned on remotely via the internet. The seller currently uses Starlink internet, which is transferable, while neighboring homeowners use Shorewaves internet and cell phone hotspots as other internet options. With access to Lake Superior and more land to explore at the Black Creek Nature Sanctuary just down the road, you'll have plenty of options for outdoor recreation. The road was recently repaved in the summer of 2022, ensuring smooth and easy travel. The sound of the calming Lake Superior waves can be heard from the home, providing a tranquil and peaceful atmosphere. This property is likely to require in-house financing or cash to purchase, but it's a great option to call home. Some furniture can be included with the sale, so you can start enjoying your new home right away! Seller requests 72 hours to respond to any offer. Road frontage is estimated.
Zillow last checked: 8 hours ago
Listing updated: July 21, 2023 at 10:53am
Listed by:
ADAM TAIVALKOSKI 906-369-1489,
EXP REALTY LLC 269-600-4397
Bought with:
ADAM TAIVALKOSKI, 6501382950
EXP REALTY LLC
Source: Upper Peninsula AOR,MLS#: 50105337 Originating MLS: Upper Peninsula Assoc of Realtors
Originating MLS: Upper Peninsula Assoc of Realtors
Facts & features
Interior
Bedrooms & bathrooms
- Bedrooms: 3
- Bathrooms: 2
- Full bathrooms: 2
- Main level bathrooms: 2
- Main level bedrooms: 3
Bedroom 1
- Level: Main
- Area: 156
- Dimensions: 12 x 13
Bedroom 2
- Level: Main
- Area: 120
- Dimensions: 12 x 10
Bedroom 3
- Level: Main
- Area: 120
- Dimensions: 12 x 10
Bathroom 1
- Level: Main
Bathroom 2
- Level: Main
Dining room
- Level: Main
- Area: 168
- Dimensions: 12 x 14
Kitchen
- Level: Main
- Area: 168
- Dimensions: 12 x 14
Living room
- Level: Main
- Area: 286
- Dimensions: 13 x 22
Heating
- Pellet Stove, Wood
Cooling
- None
Appliances
- Included: None, Water Heater
Features
- Flooring: Carpet, Wood, Vinyl
- Basement: Block,Other,Crawl Space
- Number of fireplaces: 1
- Fireplace features: Wood Burning Stove
- Furnished: Yes
Interior area
- Total structure area: 1,378
- Total interior livable area: 1,378 sqft
- Finished area above ground: 1,378
- Finished area below ground: 0
Property
Parking
- Total spaces: 3
- Parking features: 3 or More Spaces, Unassigned
Features
- Levels: One
- Stories: 1
- Patio & porch: Deck
- Waterfront features: None
- Frontage type: Road
- Frontage length: 134
Lot
- Size: 1.17 Acres
- Dimensions: 230 x 424 x 300 x 83
- Features: Rural, Wooded
Details
- Additional structures: Shed(s)
- Parcel number: 10227203001001
- Special conditions: Standard
Construction
Type & style
- Home type: MobileManufactured
- Architectural style: Ranch
- Property subtype: Manufactured Home
Materials
- Vinyl Siding
- Foundation: Slab
Condition
- New construction: No
- Year built: 1997
Utilities & green energy
- Electric: 100 Amp Service
- Sewer: Septic Tank
- Water: Drilled Well
- Utilities for property: Cable/Internet Avail., Electricity Connected, Natural Gas Not Available, Phone Available, Satellite Services, Cable Not to Property, Natrl Gas Not to Property
Community & neighborhood
Location
- Region: Calumet
- Subdivision: N/A
Other
Other facts
- Body type: Double Wide,Manufactured After 1976
- Listing terms: Cash,Conventional
- Ownership: Private
- Road surface type: Paved
Price history
| Date | Event | Price |
|---|---|---|
| 7/10/2023 | Sold | $75,000$54/sqft |
Source: | ||
| 6/28/2023 | Pending sale | $75,000$54/sqft |
Source: | ||
| 6/23/2023 | Price change | $75,000-15.7%$54/sqft |
Source: | ||
| 6/6/2023 | Price change | $89,000-9.6%$65/sqft |
Source: | ||
| 4/27/2023 | Price change | $98,500-0.5%$71/sqft |
Source: | ||
Public tax history
| Year | Property taxes | Tax assessment |
|---|---|---|
| 2025 | $1,218 +40.5% | $48,910 +7% |
| 2024 | $867 +4.2% | $45,713 +103.3% |
| 2023 | $832 | $22,481 +14.4% |
Find assessor info on the county website
Neighborhood: 49913
Nearby schools
GreatSchools rating
- 5/10C.L.K. Elementary SchoolGrades: K-5Distance: 4.8 mi
- 8/10Washington Middle SchoolGrades: 6-8Distance: 4.9 mi
- 7/10Calumet High SchoolGrades: 9-12Distance: 4.9 mi
Schools provided by the listing agent
- District: Public Schools of Calumet
Source: Upper Peninsula AOR. This data may not be complete. We recommend contacting the local school district to confirm school assignments for this home.
