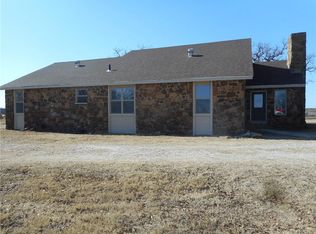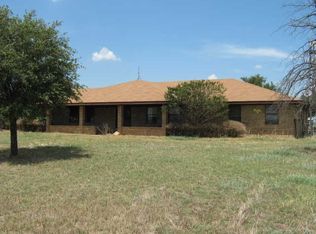Sold on 04/01/24
Price Unknown
3914 Alamo Rd, Bowie, TX 76230
4beds
2,265sqft
Farm, Single Family Residence
Built in 1985
40.49 Acres Lot
$842,000 Zestimate®
$--/sqft
$2,364 Estimated rent
Home value
$842,000
$800,000 - $884,000
$2,364/mo
Zestimate® history
Loading...
Owner options
Explore your selling options
What's special
Calling all horse lovers and trainers!! This stunning 4 bedroom, 2 bathroom house is the perfect opportunity for you to own your dream home. Situated on 40 acres of beautiful Texan countryside, the property provides the perfect blend of peace and tranquility, as well as plenty of room for you to enjoy the outdoors. This property offers a shop with 4 connected horse stalls, working pens, 2 stock ponds, an arena with lights and announcer stand, tack room and so much more. Located in Bowie ISD with competitive sports teams, 4 day schools weeks; 15 minutes to town. The 40 acres of land is ideal for those who love the great outdoors, with plenty of space for animals, such as horses, and cows this property is fenced and partially cross fenced.
Zillow last checked: 8 hours ago
Listing updated: April 01, 2024 at 10:24am
Listed by:
Samuel Bremenour 0777236 330-473-3755,
Talley and Company, LTD 254-718-6791
Bought with:
Sheila Brogan
Keller Williams Heritage West
Source: NTREIS,MLS#: 20543249
Facts & features
Interior
Bedrooms & bathrooms
- Bedrooms: 4
- Bathrooms: 2
- Full bathrooms: 2
Primary bedroom
- Features: Double Vanity, Linen Closet, Walk-In Closet(s)
- Level: First
- Dimensions: 15 x 16
Bedroom
- Level: First
- Dimensions: 10 x 10
Bedroom
- Level: First
- Dimensions: 13 x 11
Bedroom
- Level: First
- Dimensions: 12 x 12
Kitchen
- Features: Built-in Features, Stone Counters
- Level: First
- Dimensions: 24 x 11
Living room
- Level: First
- Dimensions: 18 x 16
Utility room
- Level: First
- Dimensions: 6 x 8
Heating
- Central, Electric
Cooling
- Central Air, Ceiling Fan(s), Electric
Appliances
- Included: Dishwasher, Electric Range, Disposal, Microwave, Water Softener, Vented Exhaust Fan
Features
- High Speed Internet, Cable TV
- Flooring: Carpet, Ceramic Tile, Luxury Vinyl, Luxury VinylPlank
- Has basement: No
- Number of fireplaces: 1
- Fireplace features: Masonry, Wood Burning
Interior area
- Total interior livable area: 2,265 sqft
Property
Parking
- Total spaces: 2
- Parking features: Garage Faces Front, Garage
- Attached garage spaces: 2
Features
- Levels: One
- Stories: 1
- Patio & porch: Covered
- Pool features: None
- Fencing: Barbed Wire,Metal,Wood
Lot
- Size: 40.49 Acres
- Features: Acreage, Back Yard, Lawn, Pasture, Pond on Lot, Few Trees
- Residential vegetation: Cleared, Grassed
Details
- Additional structures: Arena, Workshop, Barn(s), Stable(s)
- Parcel number: R000014307
- Horses can be raised: Yes
- Horse amenities: Arena
Construction
Type & style
- Home type: SingleFamily
- Architectural style: Ranch,Farmhouse
- Property subtype: Farm, Single Family Residence
Materials
- Brick
- Foundation: Slab
- Roof: Composition
Condition
- Year built: 1985
Utilities & green energy
- Sewer: Septic Tank
- Water: Well
- Utilities for property: Electricity Available, None, Septic Available, Water Available, Cable Available
Green energy
- Energy efficient items: Appliances, Windows
- Indoor air quality: Ventilation
- Water conservation: Water-Smart Landscaping
Community & neighborhood
Location
- Region: Bowie
- Subdivision: G Davis Surv A-897
Other
Other facts
- Listing terms: Cash,Conventional,FHA,VA Loan
- Road surface type: Asphalt, Gravel
Price history
| Date | Event | Price |
|---|---|---|
| 8/22/2025 | Listing removed | $899,999$397/sqft |
Source: NTREIS #20854417 | ||
| 7/12/2025 | Price change | $899,999-7.7%$397/sqft |
Source: NTREIS #20854417 | ||
| 2/27/2025 | Listed for sale | $975,000+44.4%$430/sqft |
Source: NTREIS #20854417 | ||
| 4/1/2024 | Sold | -- |
Source: NTREIS #20543249 | ||
| 3/22/2024 | Pending sale | $675,000$298/sqft |
Source: NTREIS #20543249 | ||
Public tax history
| Year | Property taxes | Tax assessment |
|---|---|---|
| 2025 | $307 -75% | $753,340 |
| 2024 | $1,227 -47.8% | $753,340 +32.8% |
| 2023 | $2,351 +19.2% | $567,080 +6.1% |
Find assessor info on the county website
Neighborhood: 76230
Nearby schools
GreatSchools rating
- 6/10Bowie Intermediate SchoolGrades: 3-5Distance: 6.8 mi
- 7/10Bowie J High SchoolGrades: 6-8Distance: 7.1 mi
- 5/10Bowie High SchoolGrades: 9-12Distance: 7.8 mi
Schools provided by the listing agent
- Elementary: Bowie
- High: Bowie
- District: Bowie ISD
Source: NTREIS. This data may not be complete. We recommend contacting the local school district to confirm school assignments for this home.

