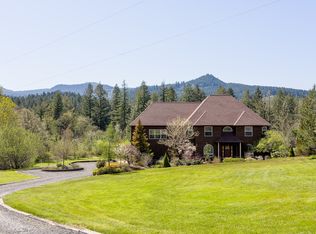Sold
$474,000
39133 Eagles Rest Rd, Dexter, OR 97431
3beds
2,542sqft
Residential, Manufactured Home
Built in 1991
1.6 Acres Lot
$-- Zestimate®
$186/sqft
$2,001 Estimated rent
Home value
Not available
Estimated sales range
Not available
$2,001/mo
Zestimate® history
Loading...
Owner options
Explore your selling options
What's special
Spacious home on 1.60 acres with beautiful views and many updates! New roof, interior & exterior paint, flooring and more! Detached 3-car garage with an apartment, shop and a toolshed. Large living room with vaulted ceilings, wood burning fireplace and a wall of windows that showcase the peaceful country views. Kitchen with ample counterspace and cabinetry, a breakfast nook and access to a sun porch. Formal dining room. Spacious bedrooms and primary with own bathroom. The land is a mixture of flat and gentle sloping so it could serve many purposes. Pleasant Hill school district! Scenic, 30-minute drive to Eugene/Spfld.
Zillow last checked: 8 hours ago
Listing updated: March 28, 2025 at 02:32am
Listed by:
Amy Jackson 541-321-2687,
Premiere Property Group LLC
Bought with:
Brett Herring, 201228460
Real Broker
Source: RMLS (OR),MLS#: 24052291
Facts & features
Interior
Bedrooms & bathrooms
- Bedrooms: 3
- Bathrooms: 2
- Full bathrooms: 2
- Main level bathrooms: 2
Primary bedroom
- Features: Suite, Vinyl Floor, Walkin Closet
- Level: Main
Bedroom 2
- Features: Closet, Vinyl Floor
- Level: Main
Bedroom 3
- Features: Closet, Vinyl Floor
- Level: Main
Dining room
- Features: Vinyl Floor
- Level: Main
Kitchen
- Features: Vinyl Floor
- Level: Main
Living room
- Features: Fireplace, Vaulted Ceiling, Vinyl Floor
- Level: Main
Heating
- Forced Air, Fireplace(s)
Cooling
- Heat Pump
Appliances
- Included: Built In Oven, Cooktop, Dishwasher, Electric Water Heater
- Laundry: Laundry Room
Features
- Ceiling Fan(s), Vaulted Ceiling(s), Sink, Closet, Suite, Walk-In Closet(s)
- Flooring: Vinyl
- Windows: Aluminum Frames
- Number of fireplaces: 1
- Fireplace features: Wood Burning
Interior area
- Total structure area: 2,542
- Total interior livable area: 2,542 sqft
Property
Parking
- Total spaces: 3
- Parking features: Driveway, RV Access/Parking, Detached
- Garage spaces: 3
- Has uncovered spaces: Yes
Accessibility
- Accessibility features: Minimal Steps, Natural Lighting, One Level, Utility Room On Main, Accessibility
Features
- Stories: 1
- Patio & porch: Patio
- Exterior features: Yard
- Has view: Yes
- View description: Territorial, Trees/Woods
Lot
- Size: 1.60 Acres
- Features: Gentle Sloping, Level, Trees, Acres 1 to 3
Details
- Additional structures: GuestQuarters, RVParking, ToolShed
- Parcel number: 0822666
- Zoning: RR5
Construction
Type & style
- Home type: MobileManufactured
- Property subtype: Residential, Manufactured Home
Materials
- Lap Siding
- Roof: Composition
Condition
- Resale
- New construction: No
- Year built: 1991
Utilities & green energy
- Sewer: Septic Tank
- Water: Well
Community & neighborhood
Location
- Region: Dexter
HOA & financial
HOA
- Has HOA: No
Other
Other facts
- Body type: Triple Wide
- Listing terms: Cash,Conventional,FHA,USDA Loan,VA Loan
- Road surface type: Gravel
Price history
| Date | Event | Price |
|---|---|---|
| 3/27/2025 | Sold | $474,000+3.3%$186/sqft |
Source: | ||
| 2/6/2025 | Pending sale | $459,000$181/sqft |
Source: | ||
| 1/23/2025 | Price change | $459,000-4.2%$181/sqft |
Source: | ||
| 1/6/2025 | Price change | $479,000-4%$188/sqft |
Source: | ||
| 11/21/2024 | Listed for sale | $499,000+159.9%$196/sqft |
Source: | ||
Public tax history
| Year | Property taxes | Tax assessment |
|---|---|---|
| 2018 | $2,264 | $189,661 |
Find assessor info on the county website
Neighborhood: 97431
Nearby schools
GreatSchools rating
- 8/10Pleasant Hill Elementary SchoolGrades: K-5Distance: 8 mi
- 4/10Pleasant Hill High SchoolGrades: 6-12Distance: 8 mi
Schools provided by the listing agent
- Elementary: Pleasant Hill
- Middle: Pleasant Hill
- High: Pleasant Hill
Source: RMLS (OR). This data may not be complete. We recommend contacting the local school district to confirm school assignments for this home.
