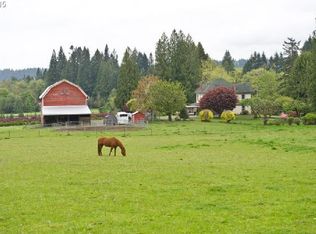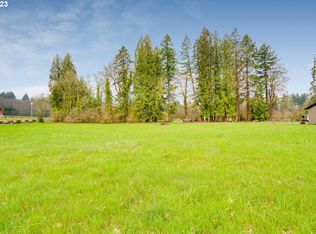WOW! Rare find-Gorgeous circa 1910 Farmhouse in beautiful condition. This home has got it all- wrap-a-round front porch, 10' ceilings, bead-board walls, updated windows, forced air heating system + central air. Kitchen w/ cook-island & an extra beautiful vintage gas stove you'll love! Farm deferral for low taxes - Huge 2 story barn with 2-3 stalls. The best of the past with the best of today! Perfect for horses, nursery stock, etc.
This property is off market, which means it's not currently listed for sale or rent on Zillow. This may be different from what's available on other websites or public sources.

