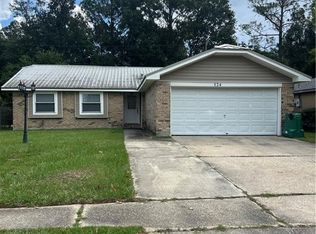Closed
Price Unknown
39131 Miller Rd, Slidell, LA 70461
3beds
2,049sqft
Single Family Residence
Built in 1977
5 Acres Lot
$350,200 Zestimate®
$--/sqft
$1,871 Estimated rent
Maximize your home sale
Get more eyes on your listing so you can sell faster and for more.
Home value
$350,200
$319,000 - $382,000
$1,871/mo
Zestimate® history
Loading...
Owner options
Explore your selling options
What's special
Welcome Home to Your Private Oasis! Nestled on over 5 serene acres, this charming all-brick home offers the perfect blend of comfort and practicality. Featuring 3 bedrooms and 2 full bathrooms, this home boasts ample space for family and entertaining. The inviting layout includes a cozy family room with fireplace, a formal living room, a dedicated dining room, and a fully equipped kitchen, creating an ideal flow for everyday living. Step outside to enjoy the built-in pool, perfect for summer relaxation, or unwind on the screened porch overlooking the property’s natural beauty, complete with 3 stunning live oak trees. Practical amenities abound, including RV and/or boat parking, a large workshop with electricity, and an additional shed for storage. With a brand-new roof and a location in flood zone C. Conveniently located near schools, shopping, and dining, this property is a rare gem that combines tranquil acreage with easy accessibility.
Zillow last checked: 8 hours ago
Listing updated: June 26, 2025 at 03:19pm
Listed by:
Tracie Ohlsen 985-628-2800,
Compass Mandeville (LATT15)
Bought with:
Julie Lea
Compass Slidell (LATT14)
Source: GSREIN,MLS#: 2482878
Facts & features
Interior
Bedrooms & bathrooms
- Bedrooms: 3
- Bathrooms: 2
- Full bathrooms: 2
Primary bedroom
- Description: Flooring: Laminate,Simulated Wood
- Level: Lower
- Dimensions: 12.5 x 15.5
Bedroom
- Description: Flooring: Laminate,Simulated Wood
- Level: Lower
- Dimensions: 11.9 x 12.2
Bedroom
- Description: Flooring: Laminate,Simulated Wood
- Level: Lower
- Dimensions: 11.9 x 12
Dining room
- Description: Flooring: Laminate,Simulated Wood
- Level: Lower
- Dimensions: 11.5 x 11.2
Family room
- Description: Flooring: Laminate,Simulated Wood
- Level: Lower
- Dimensions: 12.7 x 21.7
Kitchen
- Description: Flooring: Tile
- Level: Lower
- Dimensions: 11.3 x 10.4
Laundry
- Description: Flooring: Tile
- Level: Lower
- Dimensions: 7.8 x 11
Living room
- Description: Flooring: Laminate,Simulated Wood
- Level: Lower
- Dimensions: 11.9 x 23.8
Pantry
- Description: Flooring: Tile
- Level: Lower
- Dimensions: 7.8 x 8.4
Heating
- Central
Cooling
- Central Air, 1 Unit
Appliances
- Included: Dishwasher, Disposal, Microwave, Oven, Range
- Laundry: Washer Hookup, Dryer Hookup
Features
- Attic, Carbon Monoxide Detector, Granite Counters, Pantry, Pull Down Attic Stairs
- Windows: Screens
- Attic: Pull Down Stairs
- Has fireplace: Yes
- Fireplace features: Gas Starter, Wood Burning
Interior area
- Total structure area: 2,942
- Total interior livable area: 2,049 sqft
Property
Parking
- Parking features: Attached, Garage, Two Spaces, Boat, Garage Door Opener, RV Access/Parking
- Has garage: Yes
Accessibility
- Accessibility features: Accessibility Features
Features
- Levels: One
- Stories: 1
- Patio & porch: Concrete, Oversized, Patio, Porch, Screened
- Exterior features: Enclosed Porch, Patio
- Pool features: In Ground
Lot
- Size: 5 Acres
- Dimensions: 472 x 449 x 314 x 232 x 158 x 678
- Features: 1 to 5 Acres, Outside City Limits
Details
- Additional structures: Shed(s), Workshop
- Parcel number: 97399
- Special conditions: None
Construction
Type & style
- Home type: SingleFamily
- Architectural style: Traditional
- Property subtype: Single Family Residence
Materials
- Brick
- Foundation: Slab
- Roof: Shingle
Condition
- Very Good Condition
- Year built: 1977
Utilities & green energy
- Sewer: Septic Tank
- Water: Well
Community & neighborhood
Security
- Security features: Security System
Location
- Region: Slidell
- Subdivision: Not A Subdivision
Price history
| Date | Event | Price |
|---|---|---|
| 6/26/2025 | Sold | -- |
Source: | ||
| 5/6/2025 | Pending sale | $350,000$171/sqft |
Source: Latter and Blum #2482878 Report a problem | ||
| 5/6/2025 | Contingent | $350,000$171/sqft |
Source: | ||
| 4/24/2025 | Price change | $350,000-6.7%$171/sqft |
Source: | ||
| 2/19/2025 | Price change | $375,000-6.3%$183/sqft |
Source: | ||
Public tax history
| Year | Property taxes | Tax assessment |
|---|---|---|
| 2024 | $393 -7.1% | $10,210 |
| 2023 | $424 +0.1% | $10,210 |
| 2022 | $423 +0.1% | $10,210 |
Find assessor info on the county website
Neighborhood: 70461
Nearby schools
GreatSchools rating
- NACypress Cove Elementary SchoolGrades: PK-1Distance: 1.9 mi
- 6/10Boyet Junior High SchoolGrades: 7-8Distance: 2.1 mi
- 9/10Northshore High SchoolGrades: 9-12Distance: 0.6 mi
