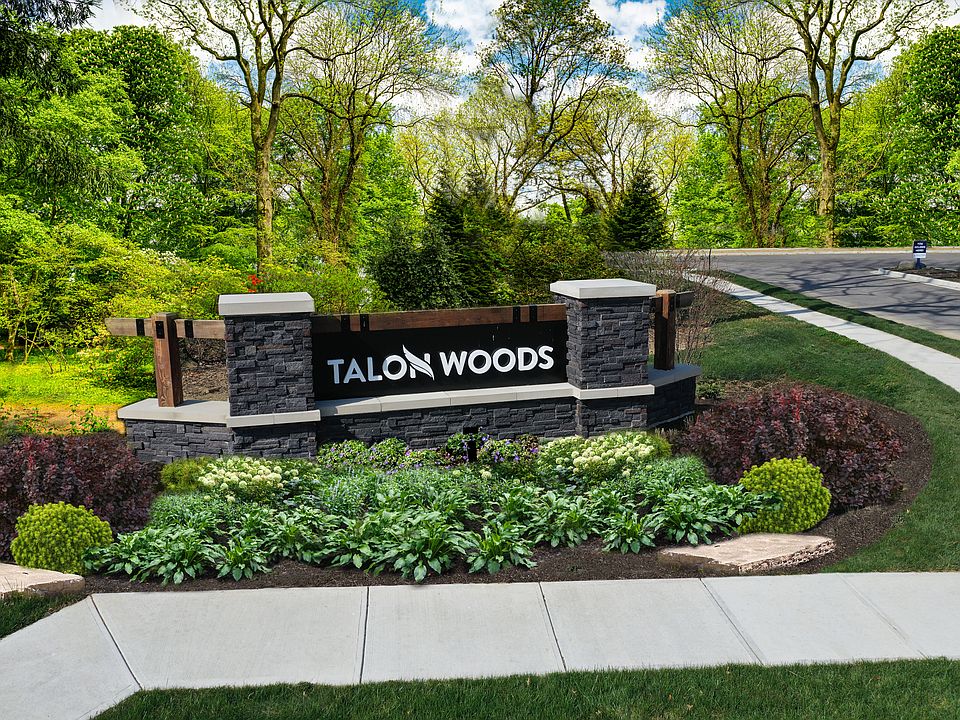This 3-bedroom Adler is available now! The open concept End-Unit, with main floor w/9' ceilings offers the perfect space to make your own. You'll love your new kitchen w/42" White Alpine cabinets, quartz counter tops, and kitchen appliances including the refrigerator. The main floor bedroom and a walk-in shower in the powder bath add convenience for a guest room or home office space. The 2nd floor features a generous sized primary bedroom with walk in closet, bathroom and a 2nd bedroom. Luxury vinyl plank flooring throughout the main living area and upgraded carpet on the 2nd floor. A Ring doorbell, and low maintenance landscaping w/irrigation make this home complete. Enjoy peace of mind with the 10-year structural and 4-year workmanship on the roof warranties along with an industry best customer care program.
Active
$295,000
3913 Wren Dr, Brownsburg, IN 46112
3beds
1,415sqft
Residential, Townhouse
Built in 2025
2,178 sqft lot
$-- Zestimate®
$208/sqft
$155/mo HOA
What's special
Low maintenance landscapingQuartz counter topsMain floor bedroomOpen conceptGenerous sized primary bedroomNew kitchenUpgraded carpet
- 66 days
- on Zillow |
- 401 |
- 22 |
Zillow last checked: 7 hours ago
Listing updated: April 24, 2025 at 01:01pm
Listing Provided by:
Anna Ball aball@c21scheetz.com,
CENTURY 21 Scheetz
Source: MIBOR as distributed by MLS GRID,MLS#: 22025272
Travel times
Schedule tour
Select your preferred tour type — either in-person or real-time video tour — then discuss available options with the builder representative you're connected with.
Select a date
Facts & features
Interior
Bedrooms & bathrooms
- Bedrooms: 3
- Bathrooms: 2
- Full bathrooms: 2
- Main level bathrooms: 1
- Main level bedrooms: 1
Primary bedroom
- Features: Carpet
- Level: Upper
- Area: 196 Square Feet
- Dimensions: 14x14
Bedroom 2
- Features: Carpet
- Level: Main
- Area: 130 Square Feet
- Dimensions: 10x13
Bedroom 3
- Features: Carpet
- Level: Upper
- Area: 143 Square Feet
- Dimensions: 11x13
Dining room
- Features: Vinyl Plank
- Level: Main
- Area: 55 Square Feet
- Dimensions: 11x5
Great room
- Features: Vinyl Plank
- Level: Main
- Area: 176 Square Feet
- Dimensions: 11x16
Kitchen
- Features: Vinyl Plank
- Level: Main
- Area: 143 Square Feet
- Dimensions: 11x13
Heating
- Has Heating (Unspecified Type)
Appliances
- Included: Dishwasher, Disposal, Laundry Connection in Unit, MicroHood, Gas Oven, Refrigerator
- Laundry: Laundry Closet, Upper Level, Laundry Connection in Unit
Features
- Windows: Screens, Windows Vinyl
- Has basement: No
Interior area
- Total structure area: 1,415
- Total interior livable area: 1,415 sqft
Property
Parking
- Total spaces: 2
- Parking features: Detached, Garage Door Opener
- Garage spaces: 2
Features
- Levels: Two
- Stories: 2
- Fencing: Fenced,Fence Full Rear,Privacy
Lot
- Size: 2,178 sqft
Details
- Parcel number: 320724238056000016
- Horse amenities: None
Construction
Type & style
- Home type: Townhouse
- Architectural style: Traditional
- Property subtype: Residential, Townhouse
- Attached to another structure: Yes
Materials
- Cement Siding, Stone
- Foundation: Slab
Condition
- New Construction
- New construction: Yes
- Year built: 2025
Details
- Builder name: Olthof Homes
Utilities & green energy
- Water: Municipal/City
Community & HOA
Community
- Features: Low Maintenance Lifestyle, Curbs, Sidewalks, Street Lights
- Subdivision: Talon Woods
HOA
- Has HOA: Yes
- Amenities included: Maintenance, Snow Removal, Trail(s)
- Services included: Lawncare, Maintenance, Snow Removal, Walking Trails
- HOA fee: $155 monthly
- HOA phone: 317-591-5129
Location
- Region: Brownsburg
Financial & listing details
- Price per square foot: $208/sqft
- Annual tax amount: $400
- Date on market: 3/7/2025
About the community
Discover the perfect blend of high-quality construction, affordability, and a peaceful, nature-inspired lifestyle at Talon Woods, our brand new low-maintenance townhome community in Brownsburg, Indiana. Talon Woods is built to stand the test of time, offering high-quality construction that ensures the longevity and durability of your new home. With sizes ranging from 1,223 to 1,607 square feet, our top-quality new townhomes feature 2 to 3 bedrooms, providing perfect amount of optimized space for you to thrive at Talon Woods. We intentionally designed the 2-story townhomes at Talon Woods for everyday livability and to reduce unused space. A private courtyard offers an extension of your home to enjoy the outdoors and convenient access to your garage. Every detail has been meticulously considered to provide a comfortable and convenient living experience, giving you peace of mind for years to come.
We understand the importance of owning your dream home. Talon Woods offers you the opportunity to achieve your homeownership dreams, making it the perfect choice for first-time buyers, growing families, anyone looking to down-size and everyone looking for a smart investment in their future. Nestled within a picturesque setting, Talon Woods boasts lush green spaces that invite you to connect with nature at every turn. Our community features a beautiful pond with a serene seating area, perfect for unwinding, enjoying a picnic, or simply watching the sunset over the shimmering water. Here, you'll find tranquility in your own backyard. While Talon Woods offers a serene and natural environment, the excitement of Brownsburg, IN, is just around the corner. Enjoy a vibrant and active lifestyle with an abundance of nearby attractions. Spend your weekends exploring the local parks, hitting the golf course, or biking along the scenic trails. Brownsburg's thriving downtown area is home to charming boutiques, delicious restaurants, and community events that will keep you engaged and e...
Source: Olthof Homes

