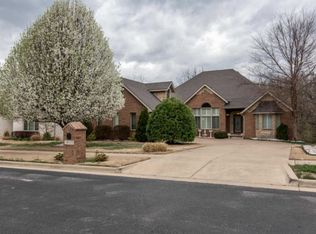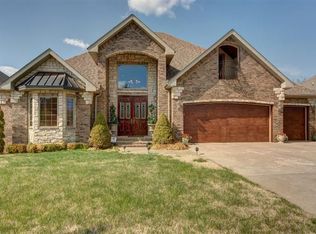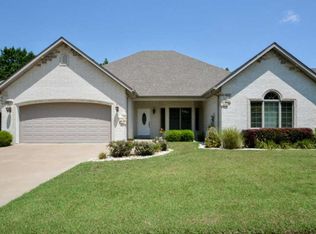Closed
Price Unknown
3913 W Maplewood Street, Springfield, MO 65807
6beds
5,780sqft
Single Family Residence
Built in 2004
0.27 Acres Lot
$611,000 Zestimate®
$--/sqft
$4,313 Estimated rent
Home value
$611,000
$562,000 - $660,000
$4,313/mo
Zestimate® history
Loading...
Owner options
Explore your selling options
What's special
Situated in Battlefield Ridge Estates, a secure, 24/7 gated neighborhood with only 25 homes, this residence offers a setting that feels extra private while still close to everything Springfield offers.With more than 6,300 sq. ft., the home has 6 bedrooms and 5 bathrooms laid out for everyday living and plenty of room to host. The main level includes the primary suite with heated floors and fireplace, two oversized bedrooms with walk-in closets, and a dedicated office overlooking the wooded backyard. The kitchen is finished with granite counters and opens into the main living area with tall ceilings and big windows. A private guest suite is upstairs, while the lower level is built for entertaining with a wet bar, wine fridge, and flexible space for a theater, gym, or game room.Updates include a new Trane HVAC system, 75-gallon water heater, and a roof less than six years old. Outdoor spaces feature a covered deck, large patio, and landscaped grounds with full irrigation.Battlefield Ridge Estates is quiet, secure, and tucked away, yet only minutes from schools, shopping, and dining. Homes here don't come up often, this is a chance to step into an incredible property in an excellent location!
Zillow last checked: 8 hours ago
Listing updated: December 23, 2025 at 05:59am
Listed by:
Christopher M Lock 417-773-2075,
Keller Williams
Bought with:
Sonu Bansal, 2009022518
ReeceNichols - Springfield
Source: SOMOMLS,MLS#: 60306855
Facts & features
Interior
Bedrooms & bathrooms
- Bedrooms: 6
- Bathrooms: 5
- Full bathrooms: 4
- 1/2 bathrooms: 1
Heating
- Forced Air, Central, Fireplace(s), Natural Gas
Cooling
- Central Air, Ceiling Fan(s), Zoned
Appliances
- Included: Electric Cooktop, Gas Water Heater, Built-In Electric Oven, Exhaust Fan, Microwave, Refrigerator, Disposal, Dishwasher
- Laundry: Main Level, W/D Hookup
Features
- High Speed Internet, High Ceilings, Solid Surface Counters, Granite Counters, Walk-In Closet(s), Walk-in Shower, Wet Bar
- Flooring: Carpet, Wood, Tile, Laminate
- Windows: Double Pane Windows
- Basement: Concrete,Finished,Walk-Out Access,Full
- Has fireplace: Yes
- Fireplace features: Bedroom, Basement, Living Room, Family Room
Interior area
- Total structure area: 6,314
- Total interior livable area: 5,780 sqft
- Finished area above ground: 3,353
- Finished area below ground: 2,427
Property
Parking
- Total spaces: 6
- Parking features: Driveway, Garage Faces Front, Garage Door Opener
- Attached garage spaces: 3
- Carport spaces: 3
- Covered spaces: 6
- Has uncovered spaces: Yes
Features
- Levels: One
- Stories: 1
- Patio & porch: Patio, Covered, Rear Porch
- Exterior features: Rain Gutters, Cable Access
- Fencing: Wood
- Waterfront features: Wet Weather Creek
Lot
- Size: 0.27 Acres
- Dimensions: 70 x 169
- Features: Sprinklers In Front, Sprinklers In Rear, Adjoins Government Land, Dead End Street, Cul-De-Sac, Curbs
Details
- Parcel number: 881808300025
Construction
Type & style
- Home type: SingleFamily
- Architectural style: Traditional
- Property subtype: Single Family Residence
Materials
- Brick, Synthetic Stucco
- Foundation: Poured Concrete
- Roof: Composition
Condition
- Year built: 2004
Utilities & green energy
- Sewer: Public Sewer
- Water: Public
Green energy
- Energy efficient items: High Efficiency - 90%+
Community & neighborhood
Security
- Security features: Smoke Detector(s)
Location
- Region: Springfield
- Subdivision: Battlefield Ridge Est
HOA & financial
HOA
- HOA fee: $300 annually
- Services included: Common Area Maintenance, Other, Gated Entry
Other
Other facts
- Listing terms: Cash,Conventional
- Road surface type: Asphalt
Price history
| Date | Event | Price |
|---|---|---|
| 12/22/2025 | Sold | -- |
Source: | ||
| 11/14/2025 | Pending sale | $624,000$108/sqft |
Source: | ||
| 10/9/2025 | Listed for sale | $624,000-6.2%$108/sqft |
Source: | ||
| 6/16/2022 | Sold | -- |
Source: Agent Provided Report a problem | ||
| 5/16/2022 | Pending sale | $665,000$115/sqft |
Source: | ||
Public tax history
| Year | Property taxes | Tax assessment |
|---|---|---|
| 2024 | $5,661 +0.5% | $102,220 |
| 2023 | $5,631 +12% | $102,220 +9.3% |
| 2022 | $5,026 +0% | $93,520 |
Find assessor info on the county website
Neighborhood: 65807
Nearby schools
GreatSchools rating
- 6/10Jeffries Elementary SchoolGrades: PK-5Distance: 1.5 mi
- 8/10Carver Middle SchoolGrades: 6-8Distance: 1.6 mi
- 8/10Kickapoo High SchoolGrades: 9-12Distance: 4 mi
Schools provided by the listing agent
- Elementary: SGF-Jeffries
- Middle: SGF-Carver
- High: SGF-Kickapoo
Source: SOMOMLS. This data may not be complete. We recommend contacting the local school district to confirm school assignments for this home.


