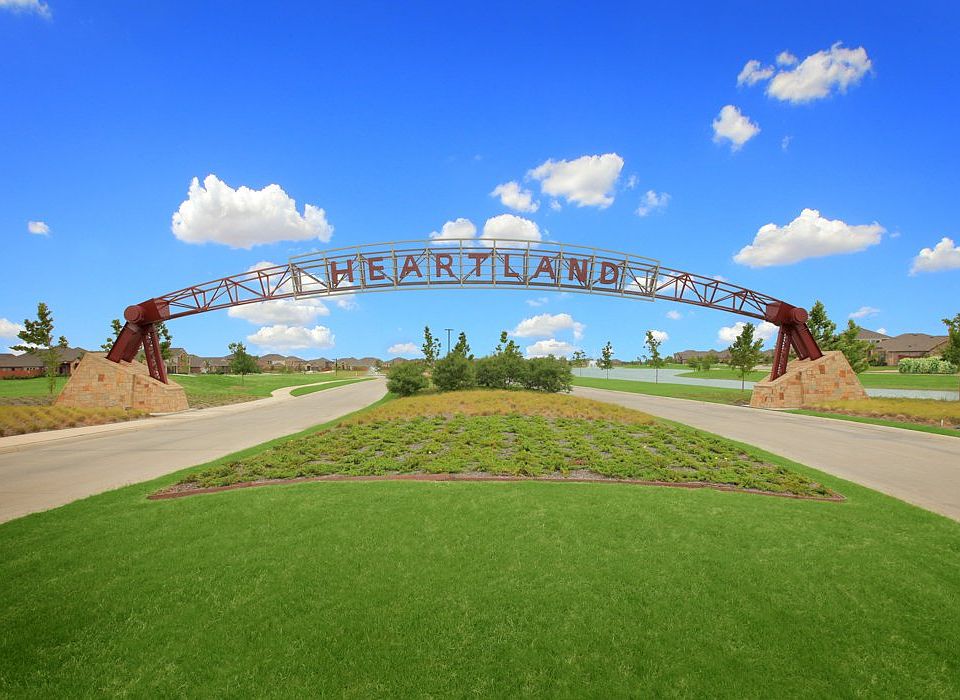MLS# 20983939 - Built by Chesmar Homes - Sep 2025 completion! ~ Discover this stunning new construction single-family residence in beautiful Heartland, featuring 3 spacious primary bedrooms and 2 full bathrooms within 1,913 square feet. Anticipated for completion by October 1, 2025, this spacious home is perfect for modern living. Enjoy a cozy decorative electric fireplace in the inviting living area, complete with a dedicated dining space. The home offers high-speed internet, cable TV availability, and stylish finishes, including luxury vinyl plank, ceramic tile, and carpet flooring. Outside, relax on the covered patio in your private yard. Additional highlights include a 2-car garage, pantry, walk-in closets, rain gutters, and a landscaped interior lot with sprinklers included. Located within the Crandall ISD, close to Hollis Deitz Elementary, Crandall Middle, and High Schools, this home is an exceptional opportunity for families. Don’t miss out!
New construction
$376,658
3913 Summerfield Dr, Heartland, TX 75114
3beds
1,913sqft
Single Family Residence
Built in 2025
6,499.15 Square Feet Lot
$374,200 Zestimate®
$197/sqft
$46/mo HOA
What's special
Cozy decorative electric fireplaceLandscaped interior lotDedicated dining spaceCovered patioWalk-in closetsRain gutters
- 13 days
- on Zillow |
- 38 |
- 0 |
Zillow last checked: 7 hours ago
Listing updated: July 21, 2025 at 02:29pm
Listed by:
Ben Caballero 888-872-6006,
Chesmar Homes 469-872-3842
Source: NTREIS,MLS#: 20983939
Travel times
Schedule tour
Select your preferred tour type — either in-person or real-time video tour — then discuss available options with the builder representative you're connected with.
Select a date
Facts & features
Interior
Bedrooms & bathrooms
- Bedrooms: 3
- Bathrooms: 2
- Full bathrooms: 2
Primary bedroom
- Level: First
- Dimensions: 16 x 13
Bedroom
- Level: First
- Dimensions: 11 x 12
Bedroom
- Level: First
- Dimensions: 13 x 10
Dining room
- Level: First
- Dimensions: 11 x 9
Kitchen
- Level: First
- Dimensions: 12 x 10
Living room
- Level: First
- Dimensions: 16 x 22
Office
- Level: First
- Dimensions: 11 x 10
Heating
- Central
Cooling
- Central Air
Appliances
- Included: Some Gas Appliances, Dishwasher, Gas Cooktop, Disposal, Gas Oven, Microwave, Plumbed For Gas, Tankless Water Heater, Vented Exhaust Fan, Water Purifier
- Laundry: Washer Hookup, Electric Dryer Hookup
Features
- Decorative/Designer Lighting Fixtures, Double Vanity, High Speed Internet, Kitchen Island, Open Floorplan, Pantry, Cable TV, Vaulted Ceiling(s), Walk-In Closet(s), Wired for Sound
- Flooring: Carpet, Ceramic Tile, Luxury Vinyl Plank
- Has basement: No
- Number of fireplaces: 1
- Fireplace features: Decorative, Electric
Interior area
- Total interior livable area: 1,913 sqft
Video & virtual tour
Property
Parking
- Total spaces: 2
- Parking features: Garage Faces Front, Garage, Garage Door Opener
- Garage spaces: 2
Features
- Levels: One
- Stories: 1
- Patio & porch: Covered
- Exterior features: Private Yard, Rain Gutters
- Pool features: None, Community
- Fencing: Back Yard,Fenced,Gate,Wood
Lot
- Size: 6,499.15 Square Feet
- Dimensions: 50 x 130
- Features: Interior Lot, Landscaped, Subdivision
Details
- Parcel number: 224289
Construction
Type & style
- Home type: SingleFamily
- Architectural style: Traditional,Detached
- Property subtype: Single Family Residence
Materials
- Brick
- Foundation: Slab
- Roof: Composition
Condition
- New construction: Yes
- Year built: 2025
Details
- Builder name: Chesmar Homes Dallas
Utilities & green energy
- Utilities for property: Cable Available
Green energy
- Energy efficient items: Construction, Doors, HVAC, Insulation, Thermostat, Windows
- Water conservation: Low-Flow Fixtures
Community & HOA
Community
- Features: Clubhouse, Fitness Center, Fishing, Lake, Other, Playground, Park, Pool, Trails/Paths, Curbs, Sidewalks
- Security: Prewired, Security System, Smoke Detector(s)
- Subdivision: Heartland
HOA
- Has HOA: Yes
- Services included: All Facilities
- HOA fee: $552 annually
- HOA name: Heartland Community Association
- HOA phone: 972-564-1511
Location
- Region: Heartland
Financial & listing details
- Price per square foot: $197/sqft
- Date on market: 7/10/2025
About the community
Welcome to Heartland: Your Dream Home Awaits near Forney, TX
Discover the perfect blend of suburban serenity and urban convenience at Heartland, the award-winning master-plan community near Forney, Texas. Just 25 miles from Downtown Dallas, Heartland offers a peaceful escape into nature without sacrificing all the best the city has to offer.
Why Choose Heartland?
Community of the Year: Recognized by the Homebuilders Association of Greater Dallas as Community of the Year.
Exceptional Amenities: three pools, hike and bike trails, stocked ponds, playground, and more
Family-Friendly: Top-rated Crandall ISD schools within walking distance
A Home for Every Budget: Homes starting from the low $300,000's
Close to Everything: Less than 30 minutes from Downtown Dallas
Amenities That Elevate Your Lifestyle
At Heartland, every day feels like a vacation with our resort-style amenities:
Community pools, water slides, playgrounds and sports fields
State-of-the-art fitness center
Miles of hiking and biking trails
Fishing lakes and gorgeous state parks nearby
Community center for year-round events
Homes Designed for Modern Living
Take your pick from a variety of floor plans ranging from 1,576 to 3,025 square feet. Our homes also feature:
Unmatched standard features
Energy-efficient designs
Modern, flexible layouts for comfortable living and dynamic room arrangement
Experience the Heartland Difference
Finding a home in Heartland doesn't mean just buying a home—it's an investment in a lifestyle. Heartland combines the best of small-town charm with big-city conveniences. From our community events to our top-notch amenities, every aspect of Heartland is designed to enhance your quality of life.
Ready to Make Heartland Your Home?
Contact us today to schedule a tour and see why Heartland is the perfect place for your family to grow, thrive, and create lasting memories. Your dream home in Forney, TX awaits!
Contact a New Home Consult
Source: Chesmar Homes

