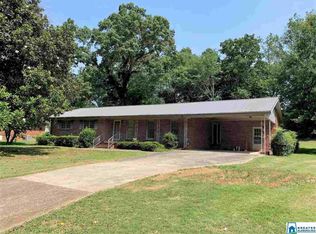Sold for $200,000 on 08/29/25
$200,000
3913 Stratford Rd, Anniston, AL 36207
3beds
1,744sqft
Single Family Residence
Built in 1962
0.52 Acres Lot
$205,800 Zestimate®
$115/sqft
$1,180 Estimated rent
Home value
$205,800
$163,000 - $261,000
$1,180/mo
Zestimate® history
Loading...
Owner options
Explore your selling options
What's special
Welcome home to this well-maintained, full brick ranch offering the perfect blend of comfort and convenience! This charming 3-bedroom, 2-bath home is ideally located near the Anniston Bypass and the Oxford Exchange, putting shopping, dining, and commuting within easy reach.Inside, you’ll find a spacious formal dining room, an office for working from home, and a cozy den featuring a beautiful brick gas-log fireplace — perfect for relaxing evenings. All three bedrooms are generously sized, providing plenty of space for family or guests. Step outside to enjoy the beautifully manicured, fenced backyard with a covered patio — ideal for entertaining or simply unwinding in privacy. Two large storage buildings offer ample room for tools, hobbies, or extra storage. Don’t miss the opportunity to own this delightful home in a great location!
Zillow last checked: 8 hours ago
Listing updated: September 02, 2025 at 06:33pm
Listed by:
Christi Lloyd 256-499-6641,
Prime Properties Real Estate, LLC
Bought with:
Alison Landers
ERA King Real Estate
Source: GALMLS,MLS#: 21425759
Facts & features
Interior
Bedrooms & bathrooms
- Bedrooms: 3
- Bathrooms: 2
- Full bathrooms: 2
Bedroom 1
- Level: First
Bedroom 2
- Level: First
Bedroom 3
- Level: First
Bathroom 1
- Level: First
Dining room
- Level: First
Kitchen
- Level: First
Living room
- Level: First
Basement
- Area: 0
Office
- Level: First
Heating
- Central, Natural Gas
Cooling
- Central Air
Appliances
- Included: Dishwasher, Electric Oven, Refrigerator, Stove-Gas, Gas Water Heater
- Laundry: Electric Dryer Hookup, Washer Hookup, Main Level, Garage Area, Laundry (ROOM), Yes
Features
- None, Crown Molding, Double Shower, Linen Closet
- Flooring: Laminate, Tile, Vinyl
- Basement: Crawl Space
- Attic: Pull Down Stairs,Yes
- Number of fireplaces: 1
- Fireplace features: Brick (FIREPL), Living Room, Gas
Interior area
- Total interior livable area: 1,744 sqft
- Finished area above ground: 1,744
- Finished area below ground: 0
Property
Parking
- Total spaces: 2
- Parking features: Driveway
- Carport spaces: 2
- Has uncovered spaces: Yes
Features
- Levels: One
- Stories: 1
- Patio & porch: Covered, Patio
- Pool features: None
- Fencing: Fenced
- Has view: Yes
- View description: None
- Waterfront features: No
Lot
- Size: 0.52 Acres
Details
- Additional structures: Storage
- Parcel number: 2106140001024.000
- Special conditions: N/A
Construction
Type & style
- Home type: SingleFamily
- Property subtype: Single Family Residence
Materials
- Brick
Condition
- Year built: 1962
Utilities & green energy
- Water: Public
- Utilities for property: Sewer Connected
Community & neighborhood
Location
- Region: Anniston
- Subdivision: Golden Springs
Price history
| Date | Event | Price |
|---|---|---|
| 8/29/2025 | Sold | $200,000-4.8%$115/sqft |
Source: | ||
| 8/12/2025 | Contingent | $210,000$120/sqft |
Source: | ||
| 7/21/2025 | Listed for sale | $210,000$120/sqft |
Source: | ||
Public tax history
| Year | Property taxes | Tax assessment |
|---|---|---|
| 2024 | $615 | $14,220 +4.6% |
| 2023 | -- | $13,600 |
| 2022 | -- | $13,600 +17% |
Find assessor info on the county website
Neighborhood: 36207
Nearby schools
GreatSchools rating
- 3/10Golden Springs Elementary SchoolGrades: 1-5Distance: 0.7 mi
- 3/10Anniston Middle SchoolGrades: 6-8Distance: 5.3 mi
- 2/10Anniston High SchoolGrades: 9-12Distance: 2.9 mi
Schools provided by the listing agent
- Elementary: Golden Springs
- Middle: Anniston
- High: Anniston
Source: GALMLS. This data may not be complete. We recommend contacting the local school district to confirm school assignments for this home.

Get pre-qualified for a loan
At Zillow Home Loans, we can pre-qualify you in as little as 5 minutes with no impact to your credit score.An equal housing lender. NMLS #10287.
