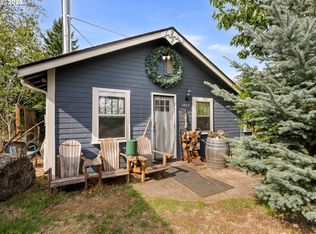Sold
$600,000
3913 NE 47th Ave, Portland, OR 97213
2beds
1,380sqft
Residential, Single Family Residence
Built in 1924
10,018.8 Square Feet Lot
$-- Zestimate®
$435/sqft
$2,464 Estimated rent
Home value
Not available
Estimated sales range
Not available
$2,464/mo
Zestimate® history
Loading...
Owner options
Explore your selling options
What's special
I’m a charming 1,080 square foot beauty tucked into the heart of the Beaumont-Wilshire neighborhood, proudly perched on an EXPANSIVE oversized corner, quarter-acre lot just 2 easy blocks from the heart of Fremont's idyllic shops and restaurants. From the moment you arrive, you'll feel my warmth! Step into my spacious living room—those big picture windows aren’t just for show; they frame views of my sprawling lawn and lush garden that change beautifully with the seasons. Come dine with me in my quaint dining room, complete with built-in cabinetry that’s been a part of my story for years. My kitchen is huge and full of potential, just waiting for your culinary adventures. On my main floor, I offer you two generously sized bedrooms and a cozy bath, perfect for restful nights and fresh starts. Downstairs, I’ve got a full laundry area and more storage space than you might expect—bring your bikes, hobbies, and dreams. Outside, you’ll find my sprawling lot perfect for an urban garden or add ADU's plus my 28’x28’ detached shop and garage, ready for projects, parking, or even a creative studio! And if you love to explore, you’re in luck: I’ve got a bike score of 96 and a walk score of 75. Stroll to the shops and eateries of Alameda, or pack a picnic and head a few blocks over to Wilshire Park. I’m more than a house—I’m ready to be your home. Will you be the one to write my next chapter?
Zillow last checked: 8 hours ago
Listing updated: July 03, 2025 at 09:59am
Listed by:
Darryl Bodle 503-709-4632,
Keller Williams Realty Portland Premiere,
Kelly Christian 908-328-1873,
Keller Williams Realty Portland Premiere
Bought with:
Darryl Bodle, 199910100
Keller Williams Realty Portland Premiere
Source: RMLS (OR),MLS#: 654022429
Facts & features
Interior
Bedrooms & bathrooms
- Bedrooms: 2
- Bathrooms: 1
- Full bathrooms: 1
- Main level bathrooms: 1
Primary bedroom
- Level: Main
- Area: 132
- Dimensions: 12 x 11
Bedroom 2
- Level: Main
- Area: 132
- Dimensions: 12 x 11
Dining room
- Level: Main
- Area: 120
- Dimensions: 12 x 10
Kitchen
- Level: Main
- Area: 200
- Width: 10
Living room
- Level: Main
- Area: 340
- Dimensions: 20 x 17
Heating
- Forced Air
Appliances
- Included: Built-In Range, Dishwasher, Microwave, Electric Water Heater
Features
- Basement: Partial
Interior area
- Total structure area: 1,380
- Total interior livable area: 1,380 sqft
Property
Parking
- Total spaces: 3
- Parking features: Detached
- Garage spaces: 3
Features
- Stories: 1
- Has view: Yes
- View description: Trees/Woods
Lot
- Size: 10,018 sqft
- Features: Corner Lot, Level, SqFt 10000 to 14999
Details
- Parcel number: R125728
Construction
Type & style
- Home type: SingleFamily
- Architectural style: Traditional
- Property subtype: Residential, Single Family Residence
Materials
- Vinyl Siding
- Roof: Metal
Condition
- Approximately
- New construction: No
- Year built: 1924
Utilities & green energy
- Sewer: Public Sewer
- Water: Public
Community & neighborhood
Location
- Region: Portland
- Subdivision: Beaumont-Wilshire
Other
Other facts
- Listing terms: Cash,Conventional,FHA,VA Loan
Price history
| Date | Event | Price |
|---|---|---|
| 7/3/2025 | Sold | $600,000+5.3%$435/sqft |
Source: | ||
| 5/13/2025 | Pending sale | $569,900$413/sqft |
Source: | ||
| 5/2/2025 | Listed for sale | $569,900+42.5%$413/sqft |
Source: | ||
| 4/8/2019 | Sold | $400,000$290/sqft |
Source: Public Record | ||
Public tax history
| Year | Property taxes | Tax assessment |
|---|---|---|
| 2025 | $4,784 +3.7% | $177,560 +3% |
| 2024 | $4,612 +4% | $172,390 +3% |
| 2023 | $4,435 +2.2% | $167,370 +3% |
Find assessor info on the county website
Neighborhood: Beaumont-Wilshire
Nearby schools
GreatSchools rating
- 10/10Alameda Elementary SchoolGrades: K-5Distance: 1.1 mi
- 10/10Beaumont Middle SchoolGrades: 6-8Distance: 0.4 mi
- 9/10Grant High SchoolGrades: 9-12Distance: 1 mi
Schools provided by the listing agent
- Elementary: Alameda
- Middle: Beaumont
- High: Grant
Source: RMLS (OR). This data may not be complete. We recommend contacting the local school district to confirm school assignments for this home.

Get pre-qualified for a loan
At Zillow Home Loans, we can pre-qualify you in as little as 5 minutes with no impact to your credit score.An equal housing lender. NMLS #10287.
