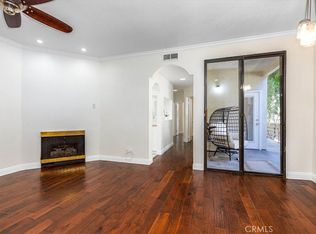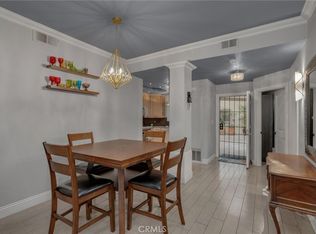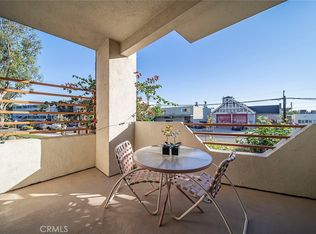Sold for $575,000
Listing Provided by:
Ingrid Hooker DRE #02019628 562-895-4151,
The Foster Company
Bought with: Coldwell Banker Envision
$575,000
3913 N Virginia Rd Unit 207, Long Beach, CA 90807
2beds
1,070sqft
Condominium
Built in 1986
-- sqft lot
$562,700 Zestimate®
$537/sqft
$3,247 Estimated rent
Home value
$562,700
$512,000 - $619,000
$3,247/mo
Zestimate® history
Loading...
Owner options
Explore your selling options
What's special
Beautiful, two bedroom two bath gated condo in the community of Bixby Knolls Terrace in the City of Long Beach. Enjoy the proximity to the beach, peaceful walks with your pet, or host dinner parties with the space you’ll have! Walking distance to multiple coffee shops, 5-Star restaurants, and entertainment! This is a large top-floor condo with views of the greenery, the city and pool. Upon entering the home, you step into the spacious living room, filled with natural light highlighted by panoramic windows and a warm, welcoming gas fireplace. Direct access to the balcony from the living room allows you to host and enjoy the outdoor space with family and friends.The living room seamlessly flows into the bedrooms, kitchen and the formal dining area. The kitchen offers plenty of cabinetry, updated quartz countertops, and with plenty of space to cook together! Washer and Dryer are located within the unit for easy access. The primary bedroom features high ceilings, ample storage including two closets, and a private bathroom with double sinks. The secondary bedroom also has it’s own private bathroom, a lot of natural light, and plenty of storage. This unit comes with assigned parking spaces behind the gate only accessible to residents. Additional guest parking is readily available. The sales price includes all appliances. Enjoy exclusive access to the refreshing pool or jacuzzi within the community. This condo has been meticulously maintained and is fully turn-key. Welcome home!
Zillow last checked: 8 hours ago
Listing updated: August 08, 2025 at 07:36am
Listing Provided by:
Ingrid Hooker DRE #02019628 562-895-4151,
The Foster Company
Bought with:
Tamara Micciche, DRE #01758669
Coldwell Banker Envision
Source: CRMLS,MLS#: PW25092025 Originating MLS: California Regional MLS
Originating MLS: California Regional MLS
Facts & features
Interior
Bedrooms & bathrooms
- Bedrooms: 2
- Bathrooms: 2
- Full bathrooms: 2
- Main level bathrooms: 2
- Main level bedrooms: 2
Bedroom
- Features: All Bedrooms Down
Kitchen
- Features: Quartz Counters, Remodeled, Self-closing Drawers, Updated Kitchen
Heating
- Central
Cooling
- Central Air
Appliances
- Included: Dryer, Washer
- Laundry: Stacked
Features
- All Bedrooms Down
- Flooring: Laminate
- Has fireplace: Yes
- Fireplace features: Living Room
- Common walls with other units/homes: 1 Common Wall
Interior area
- Total interior livable area: 1,070 sqft
Property
Parking
- Total spaces: 1
- Parking features: Garage - Attached
- Attached garage spaces: 1
Features
- Levels: One
- Stories: 1
- Entry location: Second floor
- Pool features: Community, Association
- Has spa: Yes
- Spa features: Association, Community
- Has view: Yes
- View description: Courtyard
Lot
- Size: 0.60 Acres
Details
- Parcel number: 7139018087
- Zoning: LBR34
- Special conditions: Standard
Construction
Type & style
- Home type: Condo
- Property subtype: Condominium
- Attached to another structure: Yes
Condition
- New construction: No
- Year built: 1986
Utilities & green energy
- Sewer: Public Sewer
- Water: Public
Community & neighborhood
Security
- Security features: Carbon Monoxide Detector(s), Fire Sprinkler System, Security Gate, Gated Community
Community
- Community features: Curbs, Street Lights, Suburban, Sidewalks, Gated, Pool
Location
- Region: Long Beach
- Subdivision: Bixby Knolls (Bk)
HOA & financial
HOA
- Has HOA: Yes
- HOA fee: $528 monthly
- Amenities included: Outdoor Cooking Area, Barbecue, Pool, Spa/Hot Tub
- Association name: Bixby Knolls Terrace Homeowners Association
- Association phone: 562-302-2696
Other
Other facts
- Listing terms: Cash,Cash to Existing Loan,Cash to New Loan,Conventional
Price history
| Date | Event | Price |
|---|---|---|
| 8/7/2025 | Sold | $575,000-0.7%$537/sqft |
Source: | ||
| 7/28/2025 | Pending sale | $578,800$541/sqft |
Source: | ||
| 6/17/2025 | Price change | $578,800-1.1%$541/sqft |
Source: | ||
| 4/26/2025 | Listed for sale | $585,000+0.9%$547/sqft |
Source: | ||
| 11/22/2024 | Listing removed | $580,000$542/sqft |
Source: | ||
Public tax history
| Year | Property taxes | Tax assessment |
|---|---|---|
| 2025 | $7,638 +4.5% | $579,501 +2% |
| 2024 | $7,307 +1.7% | $568,140 +2% |
| 2023 | $7,185 +37% | $557,000 +32.5% |
Find assessor info on the county website
Neighborhood: Los Cerritos Area
Nearby schools
GreatSchools rating
- 7/10Los Cerritos Elementary SchoolGrades: K-5Distance: 0.6 mi
- 7/10Hughes Middle SchoolGrades: 6-8Distance: 0.6 mi
- 7/10Polytechnic High SchoolGrades: 9-12Distance: 3 mi
Get a cash offer in 3 minutes
Find out how much your home could sell for in as little as 3 minutes with a no-obligation cash offer.
Estimated market value$562,700
Get a cash offer in 3 minutes
Find out how much your home could sell for in as little as 3 minutes with a no-obligation cash offer.
Estimated market value
$562,700


