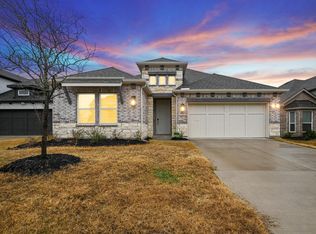This beautifully designed 2,647 sq. ft. home offers a perfect blend of comfort, style, and functionality. With 4 spacious bedrooms, 2.5 luxurious bathrooms, a dedicated study, and two large living areas, this home is ideal for both family living and entertaining. The study provides a versatile space, which could easily be transformed into a fifth bedroom, and the huge closet offers plenty of storage options for your belongings. Step into the heart of the home the gourmet kitchen, which boasts hard-surface countertops, stainless steel appliances, and ample cabinet space for all your culinary creations. Additionally, the fridge is included for your convenience. The open design flows effortlessly into the main living area, showcasing stunning, high-end laminated wood plank flooring that adds warmth and character throughout the main living areas, baths, and hallways. The large main bedroom suite is a serene retreat, featuring a spacious layout and a stunning ensuite bathroom. Indulge in a spa-like experience with a luxurious 5-foot shower, sleek chrome faucets, and a full-length mirror above the vanity, offering both style and convenience. This home is also designed with energy efficiency in mind, featuring an advanced heating and cooling system to keep you comfortable year-round while helping you save on energy costs. Located in the charming and growing community of Celina, TX, 3913 Jade Lane offers the perfect blend of suburban tranquility and urban convenience. Enjoy the peaceful surroundings of a close-knit neighborhood while still being just a short drive away from shopping, dining, and entertainment options in the nearby area. Come see for yourself why this home is the perfect place to create lasting memories. Schedule a tour today!
House for rent
Accepts Zillow applications
$2,850/mo
3913 Jade Ln, Celina, TX 75009
4beds
2,647sqft
Price is base rent and doesn't include required fees.
Single family residence
Available now
Small dogs OK
Central air, window unit
Hookups laundry
Attached garage parking
Wall furnace
What's special
Stainless steel appliancesDedicated studySleek chrome faucetsHard-surface countertopsGourmet kitchenEnsuite bathroomFull-length mirror
- 54 days
- on Zillow |
- -- |
- -- |
Travel times
Facts & features
Interior
Bedrooms & bathrooms
- Bedrooms: 4
- Bathrooms: 3
- Full bathrooms: 2
- 1/2 bathrooms: 1
Heating
- Wall Furnace
Cooling
- Central Air, Window Unit
Appliances
- Included: Microwave, Oven, Refrigerator, WD Hookup
- Laundry: Hookups
Features
- WD Hookup
- Flooring: Carpet, Tile
Interior area
- Total interior livable area: 2,647 sqft
Property
Parking
- Parking features: Attached
- Has attached garage: Yes
- Details: Contact manager
Features
- Exterior features: Heating system: Wall
- Has private pool: Yes
Details
- Parcel number: 000000
Construction
Type & style
- Home type: SingleFamily
- Property subtype: Single Family Residence
Community & HOA
HOA
- Amenities included: Pool
Location
- Region: Celina
Financial & listing details
- Lease term: 1 Year
Price history
| Date | Event | Price |
|---|---|---|
| 5/28/2025 | Price change | $2,850-1.7%$1/sqft |
Source: Zillow Rentals | ||
| 4/7/2025 | Listed for rent | $2,900$1/sqft |
Source: Zillow Rentals | ||
| 3/28/2025 | Sold | -- |
Source: NTREIS #20782152 | ||
| 3/4/2025 | Pending sale | $464,990$176/sqft |
Source: NTREIS #20782152 | ||
| 2/21/2025 | Price change | $464,990+1.1%$176/sqft |
Source: NTREIS #20782152 | ||
![[object Object]](https://photos.zillowstatic.com/fp/02f2eb708260e158dfdc7581e2432084-p_i.jpg)
