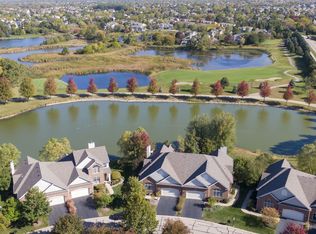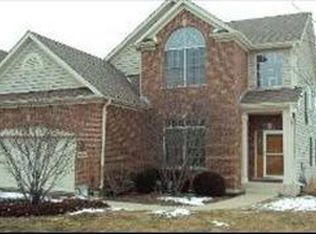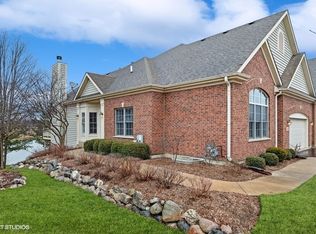Closed
$521,000
3913 Honeymoon Rdg, Lake In The Hills, IL 60156
2beds
1,966sqft
Duplex, Single Family Residence
Built in 2004
-- sqft lot
$541,500 Zestimate®
$265/sqft
$2,311 Estimated rent
Home value
$541,500
$509,000 - $579,000
$2,311/mo
Zestimate® history
Loading...
Owner options
Explore your selling options
What's special
***Multiple Offers Received. Please submit highest and best. All offers will be reviewed after the weekend.***Immaculate and Move-In Ready! This spacious 2 Bedroom, Den, 3 Full Bath Ashton Model is located in sought after Lakes of Boulder Ridge! This 1/2 Duplex with private entrance has exceptional waterfront and golf course views. The back deck is perfect for enjoying your morning coffee, evening libations or just relaxing through retirement. Great for Entertaining..the fully finished walk-out basement with full bar, full bath and high end 9ft pool table offers fun for everyone. Massive storage area can be converted to whatever your heart desires. Main level offers an inviting foyer, vaulted ceilings in the living/dining area with oversized windows. Large kitchen with breakfast bar, eating area, center island, pantry closet, 42" cabinets and solid surface countertops. Primary bedroom en suite offers a soaker tub, separate shower, double sink and 2 separate closets. Second bedroom, full bath and den in a separate wing. Attached 2 car garage enters into the "mud room" area and first floor laundry with a convenient coat/supply closet. Living in the Lakes of Boulder Ridge Community provides access to the Boulder Ridge Country Cub and 27 hole Golf Course. Homeowners in this golf course community frequent the greens and stay active in this Country Club Setting. Freshly painted and NEW Carpet. New Stove (2024) Basement Fridge (2017) Furnace and Water Heater replaced (2019) Roof (2014) and Deck Re-Stained (2023) Meticulously cared for house, but AS-IS Sale. MOVE IN AND ENJOY!!!
Zillow last checked: 8 hours ago
Listing updated: August 21, 2024 at 01:40pm
Listing courtesy of:
Kristin DePue, ABR,SFR 847-980-8750,
RE/MAX Showcase
Bought with:
Georgiana Sinnett
Compass
Source: MRED as distributed by MLS GRID,MLS#: 12104800
Facts & features
Interior
Bedrooms & bathrooms
- Bedrooms: 2
- Bathrooms: 3
- Full bathrooms: 3
Primary bedroom
- Features: Flooring (Carpet), Bathroom (Full, Double Sink, Tub & Separate Shwr)
- Level: Main
- Area: 210 Square Feet
- Dimensions: 15X14
Bedroom 2
- Features: Flooring (Carpet)
- Level: Main
- Area: 208 Square Feet
- Dimensions: 16X13
Den
- Features: Flooring (Carpet)
- Level: Main
- Area: 143 Square Feet
- Dimensions: 13X11
Dining room
- Features: Flooring (Carpet)
- Level: Main
- Area: 120 Square Feet
- Dimensions: 12X10
Eating area
- Features: Flooring (Hardwood)
- Level: Main
- Area: 120 Square Feet
- Dimensions: 12X10
Kitchen
- Features: Kitchen (Eating Area-Breakfast Bar, Pantry-Closet, SolidSurfaceCounter), Flooring (Hardwood)
- Level: Main
- Area: 180 Square Feet
- Dimensions: 12X15
Laundry
- Features: Flooring (Vinyl)
- Level: Main
- Area: 72 Square Feet
- Dimensions: 12X6
Living room
- Features: Flooring (Carpet)
- Level: Main
- Area: 255 Square Feet
- Dimensions: 17X15
Recreation room
- Features: Flooring (Vinyl)
- Level: Basement
- Area: 1400 Square Feet
- Dimensions: 35X40
Storage
- Level: Basement
- Area: 384 Square Feet
- Dimensions: 16X24
Heating
- Natural Gas, Forced Air
Cooling
- Central Air
Appliances
- Included: Range, Microwave, Dishwasher, Refrigerator, Gas Water Heater
- Laundry: Main Level, Gas Dryer Hookup, In Unit
Features
- Cathedral Ceiling(s), Wet Bar, 1st Floor Bedroom, 1st Floor Full Bath, Walk-In Closet(s)
- Flooring: Hardwood
- Basement: Finished,Full,Walk-Out Access
- Common walls with other units/homes: End Unit
Interior area
- Total structure area: 3,750
- Total interior livable area: 1,966 sqft
- Finished area below ground: 1,268
Property
Parking
- Total spaces: 2
- Parking features: Asphalt, Garage Door Opener, On Site, Garage Owned, Attached, Garage
- Attached garage spaces: 2
- Has uncovered spaces: Yes
Accessibility
- Accessibility features: No Disability Access
Features
- Patio & porch: Deck, Patio
- Has view: Yes
- View description: Water
- Water view: Water
- Waterfront features: Lake Front
Lot
- Size: 6,156 sqft
- Dimensions: 54 X 114
- Features: Views
Details
- Parcel number: 1825127015
- Special conditions: None
- Other equipment: Ceiling Fan(s), Sump Pump
Construction
Type & style
- Home type: MultiFamily
- Property subtype: Duplex, Single Family Residence
Materials
- Brick, Cedar
- Foundation: Concrete Perimeter
- Roof: Asphalt
Condition
- New construction: No
- Year built: 2004
Details
- Builder model: ASHTON
Utilities & green energy
- Electric: 200+ Amp Service
- Sewer: Public Sewer
- Water: Public
Community & neighborhood
Security
- Security features: Carbon Monoxide Detector(s)
Location
- Region: Lake In The Hills
- Subdivision: Lakes Of Boulder Ridge
HOA & financial
HOA
- Has HOA: Yes
- HOA fee: $186 monthly
- Services included: Insurance, Lawn Care, Scavenger, Snow Removal
Other
Other facts
- Listing terms: Cash
- Ownership: Fee Simple w/ HO Assn.
Price history
| Date | Event | Price |
|---|---|---|
| 8/21/2024 | Sold | $521,000+4.2%$265/sqft |
Source: | ||
| 7/10/2024 | Listed for sale | $499,900+79.2%$254/sqft |
Source: | ||
| 6/4/2013 | Sold | $279,000-14.2%$142/sqft |
Source: | ||
| 3/23/2011 | Listing removed | $325,000$165/sqft |
Source: Baird&Warner Real Estate #07509138 Report a problem | ||
| 7/21/2010 | Price change | $325,000-1.5%$165/sqft |
Source: Baird & Warner - Fox Valley #07509138 Report a problem | ||
Public tax history
| Year | Property taxes | Tax assessment |
|---|---|---|
| 2024 | $11,477 -7.1% | $153,958 +1.4% |
| 2023 | $12,353 +5.7% | $151,889 +9.8% |
| 2022 | $11,691 +2.9% | $138,307 +6.2% |
Find assessor info on the county website
Neighborhood: 60156
Nearby schools
GreatSchools rating
- 8/10Conley Elementary SchoolGrades: 3-5Distance: 1.5 mi
- 6/10Heineman Middle SchoolGrades: 6-8Distance: 1.3 mi
- 9/10Huntley High SchoolGrades: 9-12Distance: 5.2 mi
Schools provided by the listing agent
- Middle: Heineman Middle School
- High: Huntley High School
- District: 158
Source: MRED as distributed by MLS GRID. This data may not be complete. We recommend contacting the local school district to confirm school assignments for this home.

Get pre-qualified for a loan
At Zillow Home Loans, we can pre-qualify you in as little as 5 minutes with no impact to your credit score.An equal housing lender. NMLS #10287.


