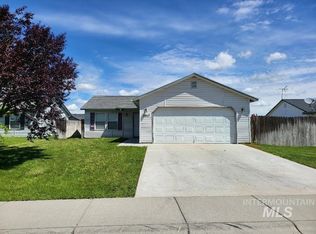Sold
Price Unknown
3913 Hilton St, Caldwell, ID 83607
3beds
2baths
960sqft
Single Family Residence
Built in 2001
6,534 Square Feet Lot
$312,800 Zestimate®
$--/sqft
$1,626 Estimated rent
Home value
$312,800
$288,000 - $341,000
$1,626/mo
Zestimate® history
Loading...
Owner options
Explore your selling options
What's special
Great starter home in a great location. It is in a quiet neighborhood within a half mile distance of Wal-Mart, Dutch Bros, UPS Store, Terrace Drive-In Theatre as well as multiple restaurants and service businesses that are too many to list. There is new carpet and vinyl flooring throughout the house. The interior of the house has been painted as well. Fully fenced yard.
Zillow last checked: 8 hours ago
Listing updated: March 05, 2025 at 02:22pm
Listed by:
John Yochum 208-850-5127,
Silvercreek Realty Group
Bought with:
Kristie Schreiner
Sweet Group Realty
Source: IMLS,MLS#: 98932845
Facts & features
Interior
Bedrooms & bathrooms
- Bedrooms: 3
- Bathrooms: 2
- Main level bathrooms: 2
- Main level bedrooms: 3
Primary bedroom
- Level: Main
- Area: 154
- Dimensions: 11 x 14
Bedroom 2
- Level: Main
- Area: 81
- Dimensions: 9 x 9
Bedroom 3
- Level: Main
- Area: 81
- Dimensions: 9 x 9
Kitchen
- Area: 56
- Dimensions: 7 x 8
Heating
- Forced Air, Natural Gas
Cooling
- Central Air
Appliances
- Included: Dishwasher, Disposal
Features
- Bed-Master Main Level, Split Bedroom, Family Room, Number of Baths Main Level: 2
- Flooring: Carpet, Vinyl
- Has basement: No
- Has fireplace: No
Interior area
- Total structure area: 960
- Total interior livable area: 960 sqft
- Finished area above ground: 960
- Finished area below ground: 0
Property
Parking
- Total spaces: 2
- Parking features: Attached
- Attached garage spaces: 2
- Details: Garage: 20x20
Features
- Levels: One
- Fencing: Wood
Lot
- Size: 6,534 sqft
- Dimensions: 104 x 62
- Features: Standard Lot 6000-9999 SF, Irrigation Available, Auto Sprinkler System
Details
- Parcel number: C05260060230
Construction
Type & style
- Home type: SingleFamily
- Property subtype: Single Family Residence
Materials
- Frame, HardiPlank Type
- Foundation: Crawl Space
- Roof: Composition
Condition
- Year built: 2001
Utilities & green energy
- Water: Public
- Utilities for property: Sewer Connected
Community & neighborhood
Location
- Region: Caldwell
- Subdivision: Ashton Hills
HOA & financial
HOA
- Has HOA: Yes
- HOA fee: $120 annually
Other
Other facts
- Listing terms: Cash,Consider All,Conventional,FHA
- Ownership: Fee Simple
- Road surface type: Paved
Price history
Price history is unavailable.
Public tax history
| Year | Property taxes | Tax assessment |
|---|---|---|
| 2025 | -- | $297,500 +6.1% |
| 2024 | $2,213 +1.7% | $280,400 +5.5% |
| 2023 | $2,176 -11.5% | $265,900 -10.3% |
Find assessor info on the county website
Neighborhood: 83607
Nearby schools
GreatSchools rating
- 4/10Skyway ElementaryGrades: PK-5Distance: 2.2 mi
- 5/10Vallivue Middle SchoolGrades: 6-8Distance: 2.4 mi
- 5/10Vallivue High SchoolGrades: 9-12Distance: 3.2 mi
Schools provided by the listing agent
- Elementary: Central
- Middle: Vallivue Middle
- High: Vallivue
- District: Vallivue School District #139
Source: IMLS. This data may not be complete. We recommend contacting the local school district to confirm school assignments for this home.
