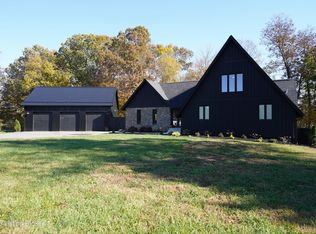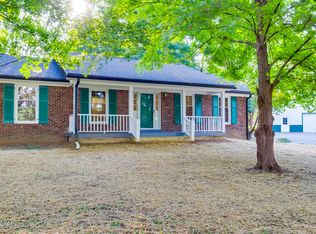Agents please read agent notes before making an offer. 3 bedroom 3 bathroom home on seven acres in north Oldham county! Completely remodeled! The Cathedral ceilings in the great room make this home feel so bright and open. The kitchen has all new cabinets, quartz countertops, and appliances! The first floor master suite boasts a walk in shower and Clawfoot tub with his and her sinks and his and hers cedar closets. New flooring and new lighting throughout the whole house. Large deck to enjoy the seclusion of the back yard. The garage is huge with lots of storage, and there is also a large shed to store what every your heart desires. A full unfinished basement is waiting for you to add your own touch.
This property is off market, which means it's not currently listed for sale or rent on Zillow. This may be different from what's available on other websites or public sources.


