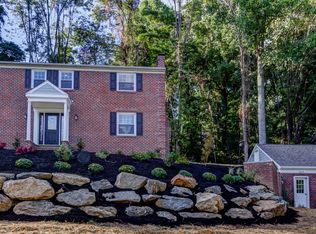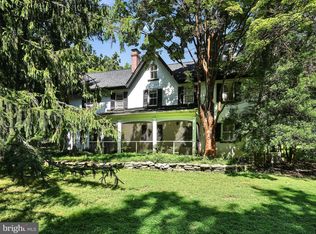Sold for $735,600
$735,600
3913 Gradyville Rd, Newtown Square, PA 19073
3beds
2,172sqft
Single Family Residence
Built in 1986
0.88 Acres Lot
$797,400 Zestimate®
$339/sqft
$3,912 Estimated rent
Home value
$797,400
$758,000 - $837,000
$3,912/mo
Zestimate® history
Loading...
Owner options
Explore your selling options
What's special
Welcome to 3913 Gradyville Rd - a 3 bed, 2.5 bath contemporary dream which is located in the coveted Marple Newtown School District. With extensive renovations throughout, there is nothing more left to do than unpack & move in. Upon entering the foyer, the grandiose open concept kitchen becomes your main focal point & boasts: quartz countertops, stainless steel appliances, soft-close shaker cabinets, an expanded island w stool seating for 4, & a wet bar w beverage fridge. The raised living area has an abundance of natural sunlight, vaulted ceiling, wood fireplace, & french doors that lead to an over-sized, tri-level deck with picturesque views. Just beyond the kitchen is a formal sunken dining room with access to the utility/laundry closet. Continue down another level where you'll find the primary suite which features an oversized master bath showcasing a stall shower & dual vanity, a fireplace, sitting/changing room & access to a private deck; perfect for your morning cup of coffee. This floor is completed with 2 additional bedrooms which are generous in size & full bath with stall shower. The second floor offers a flex space which could be used as an office or playroom, as well as additional storage space. Additional features include: Roof 2022, Well pump & Equipment 2022, HVAC & tankless water heater 2022, asphalt drive 2022.
Zillow last checked: 8 hours ago
Listing updated: June 24, 2023 at 12:07am
Listed by:
Brent Celek 610-708-3087,
Brent Celek Real Estate, LLC,
Co-Listing Agent: Kat Moran 484-832-8908,
Brent Celek Real Estate, LLC
Bought with:
Pat Gildea, RS305426
Keller Williams Real Estate - Media
Source: Bright MLS,MLS#: PADE2041246
Facts & features
Interior
Bedrooms & bathrooms
- Bedrooms: 3
- Bathrooms: 3
- Full bathrooms: 2
- 1/2 bathrooms: 1
- Main level bathrooms: 1
Basement
- Area: 0
Heating
- Forced Air, Propane
Cooling
- Central Air, Gas
Appliances
- Included: Water Heater
Features
- Flooring: Luxury Vinyl
- Has basement: No
- Number of fireplaces: 2
- Fireplace features: Gas/Propane, Wood Burning
Interior area
- Total structure area: 2,172
- Total interior livable area: 2,172 sqft
- Finished area above ground: 2,172
- Finished area below ground: 0
Property
Parking
- Parking features: Asphalt, Driveway
- Has uncovered spaces: Yes
Accessibility
- Accessibility features: 2+ Access Exits
Features
- Levels: Two
- Stories: 2
- Pool features: None
Lot
- Size: 0.88 Acres
- Dimensions: 154.00 x 250.00
Details
- Additional structures: Above Grade, Below Grade
- Parcel number: 30000116004
- Zoning: RES
- Special conditions: Standard
Construction
Type & style
- Home type: SingleFamily
- Architectural style: Contemporary
- Property subtype: Single Family Residence
Materials
- Vinyl Siding
- Foundation: Other
Condition
- Excellent
- New construction: No
- Year built: 1986
Utilities & green energy
- Sewer: On Site Septic
- Water: Well
Community & neighborhood
Location
- Region: Newtown Square
- Subdivision: None Available
- Municipality: NEWTOWN TWP
Other
Other facts
- Listing agreement: Exclusive Right To Sell
- Listing terms: Cash,Conventional
- Ownership: Fee Simple
Price history
| Date | Event | Price |
|---|---|---|
| 6/23/2023 | Sold | $735,600+1.5%$339/sqft |
Source: | ||
| 5/30/2023 | Pending sale | $725,000$334/sqft |
Source: | ||
| 3/28/2023 | Contingent | $725,000$334/sqft |
Source: | ||
| 3/21/2023 | Listed for sale | $725,000$334/sqft |
Source: | ||
| 3/10/2023 | Contingent | $725,000$334/sqft |
Source: | ||
Public tax history
Tax history is unavailable.
Find assessor info on the county website
Neighborhood: 19073
Nearby schools
GreatSchools rating
- 7/10Culbertson Elementary SchoolGrades: K-5Distance: 2.3 mi
- 6/10Paxon Hollow Middle SchoolGrades: 6-8Distance: 3 mi
- 8/10Marple Newtown Senior High SchoolGrades: 9-12Distance: 2 mi
Schools provided by the listing agent
- Elementary: Culbertson
- Middle: Paxon Hollow
- High: Marple Newtown
- District: Marple Newtown
Source: Bright MLS. This data may not be complete. We recommend contacting the local school district to confirm school assignments for this home.
Get a cash offer in 3 minutes
Find out how much your home could sell for in as little as 3 minutes with a no-obligation cash offer.
Estimated market value
$797,400

