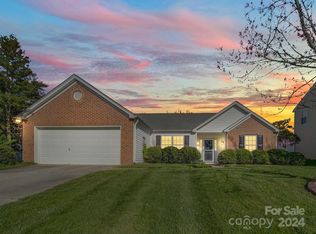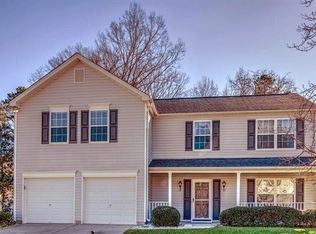Please note, our homes are available on a first-come, first-serve basis and are not reserved until the lease is signed by all applicants and security deposits are collected. This home features Progress Smart Home - Progress Residential's smart home app, which allows you to control the home securely from any of your devices. Want to tour on your own? Click the "Self Tour" button on this home's RentProgress. Check out this modern, two-story rental home with three bedrooms and two-and-a-half bathrooms in Indian Trail. The covered front porch leads into the foyer and living room, which features vinyl plank flooring and a fireplace flanked by built-in bookcases. The nearby dining room offers tiled floors and a sparkling chandelier to illuminate your evening meal. In the kitchen, walls of oak cabinets and a unique tiled backsplash create a hub for the home. Vinyl plank floors, a ceiling fan, and walk-in closet grace the upstairs master suite. Its private bathroom includes a dressing area, oversized vanity, and jetted bathtub. Take an in-person tour of this renovated Indian Trail rental home today. Utilities must be transferred into the resident's name.
This property is off market, which means it's not currently listed for sale or rent on Zillow. This may be different from what's available on other websites or public sources.

