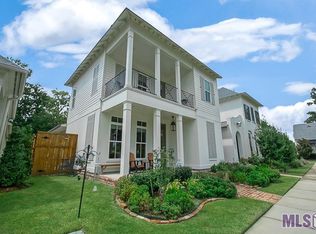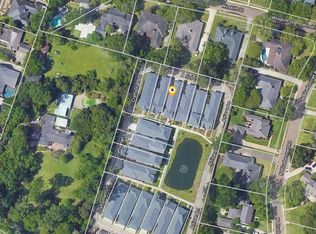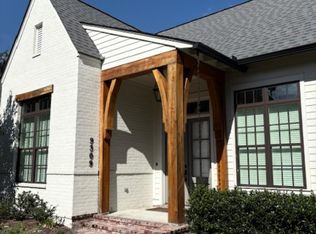Sold on 07/01/25
Price Unknown
3913 Craftsman Ln, Baton Rouge, LA 70809
3beds
2,096sqft
Single Family Residence, Residential
Built in 2018
7,840.8 Square Feet Lot
$614,800 Zestimate®
$--/sqft
$3,396 Estimated rent
Maximize your home sale
Get more eyes on your listing so you can sell faster and for more.
Home value
$614,800
$572,000 - $658,000
$3,396/mo
Zestimate® history
Loading...
Owner options
Explore your selling options
What's special
Welcome to 3913 Craftsman Lane in the gated community of Artisan Hill! This meticulously maintained 3-bedroom, 2.5-bath New Orleans-style home, is where timeless elegance meets modern convenience. The open-concept layout is bathed in natural light, thanks to an abundance of windows that create a bright and airy atmosphere throughout. The heart of the home is the gourmet kitchen, a chef’s dream featuring gorgeous quartz countertops, ample storage and counter space, and a walk-in pantry. Whether you're preparing meals for family or entertaining guests, this kitchen is designed for both functionality and style. Adjacent to the kitchen is a formal dining space, perfect for hosting dinners, and a spacious living room with a cozy brick fireplace, creating a welcoming atmosphere. The luxurious master suite offers a peaceful retreat with an en-suite bath, double vanities, a separate shower and soaking tub, and a generously sized walk-in closet. The two guest rooms share a Jack-and-Jill bathroom. Outdoor living is just as impressive as the interior. Enjoy beautiful summer evenings in your outdoor kitchen, which overlooks a beautifully landscaped courtyard—perfect for relaxing or entertaining. Don't forget about having your morning cup of coffee on the front porch, with a peaceful view of the pond! Additional features include a spacious 2-car garage, a whole-home generator for added peace of mind, landscape lighting to highlight the stunning surroundings, and an in-ground sprinkler system to maintain the lush landscaping year-round. This home is the perfect blend of comfort, style, and functionality—don't miss the chance to make it yours!
Zillow last checked: 8 hours ago
Listing updated: July 01, 2025 at 09:17am
Listed by:
Anna Raetzsch,
RE/MAX Professional
Bought with:
Elizabeth Farriel, 995705622
Smith Hearn Real Estate, LLC
Source: ROAM MLS,MLS#: 2025005955
Facts & features
Interior
Bedrooms & bathrooms
- Bedrooms: 3
- Bathrooms: 3
- Full bathrooms: 2
- Partial bathrooms: 1
Primary bedroom
- Features: En Suite Bath, Ceiling 9ft Plus, Ceiling Fan(s)
- Level: First
- Area: 240.21
- Width: 15.3
Bedroom 1
- Level: First
- Area: 137.86
- Width: 12.2
Bedroom 2
- Level: First
- Area: 135.42
- Width: 11.1
Primary bathroom
- Features: Double Vanity, Dressing Area, Walk-In Closet(s), Separate Shower, Soaking Tub
Dining room
- Level: First
- Area: 147.29
Kitchen
- Level: First
- Area: 195.91
Living room
- Level: First
- Area: 420.2
- Length: 22
Heating
- Central
Cooling
- Central Air, Ceiling Fan(s)
Appliances
- Included: Gas Stove Con
- Laundry: Electric Dryer Hookup, Washer Hookup, Gas Dryer Hookup, Inside
Features
- Ceiling 9'+, Beamed Ceilings
- Flooring: Ceramic Tile, Wood
- Attic: Attic Access
- Number of fireplaces: 1
- Fireplace features: Wood Burning
Interior area
- Total structure area: 3,070
- Total interior livable area: 2,096 sqft
Property
Parking
- Total spaces: 2
- Parking features: 2 Cars Park, Garage
- Has garage: Yes
Features
- Stories: 1
- Patio & porch: Covered, Porch, Patio
- Exterior features: Outdoor Grill, Outdoor Kitchen, Lighting, Sprinkler System, Courtyard, Rain Gutters
- Fencing: Brick
Lot
- Size: 7,840 sqft
- Dimensions: 50 x 160
- Features: Landscaped
Details
- Parcel number: 03022579
- Special conditions: Standard
- Other equipment: Generator
Construction
Type & style
- Home type: SingleFamily
- Architectural style: New Orleans
- Property subtype: Single Family Residence, Residential
Materials
- Fiber Cement, Frame
- Foundation: Slab
- Roof: Shingle
Condition
- New construction: No
- Year built: 2018
Details
- Builder name: Bardwell Construction Co., LLC
Utilities & green energy
- Gas: Entergy
- Water: Comm. Water
- Utilities for property: Cable Connected
Community & neighborhood
Location
- Region: Baton Rouge
- Subdivision: Artisan Hill
HOA & financial
HOA
- Has HOA: Yes
- HOA fee: $2,000 annually
Other
Other facts
- Listing terms: Cash,Conventional
Price history
| Date | Event | Price |
|---|---|---|
| 7/1/2025 | Sold | -- |
Source: | ||
| 5/9/2025 | Pending sale | $630,000$301/sqft |
Source: | ||
| 4/3/2025 | Listed for sale | $630,000$301/sqft |
Source: | ||
| 2/4/2019 | Sold | -- |
Source: | ||
Public tax history
| Year | Property taxes | Tax assessment |
|---|---|---|
| 2024 | $5,218 -1.7% | $51,290 |
| 2023 | $5,311 -0.2% | $51,290 |
| 2022 | $5,323 +2.3% | $51,290 |
Find assessor info on the county website
Neighborhood: Drusilla
Nearby schools
GreatSchools rating
- 7/10Westminster Elementary SchoolGrades: PK-5Distance: 0.7 mi
- 4/10Westdale Middle SchoolGrades: 6-8Distance: 3.6 mi
- 2/10Tara High SchoolGrades: 9-12Distance: 1.5 mi
Schools provided by the listing agent
- District: East Baton Rouge
Source: ROAM MLS. This data may not be complete. We recommend contacting the local school district to confirm school assignments for this home.
Sell for more on Zillow
Get a free Zillow Showcase℠ listing and you could sell for .
$614,800
2% more+ $12,296
With Zillow Showcase(estimated)
$627,096

