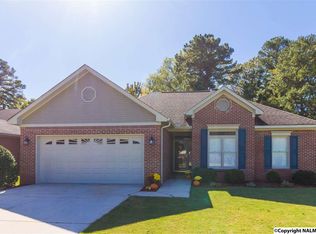This three bed, two bath home features an open floor plan, crown molding, gas log fireplace, nine foot ceilings, Champion vinyl windows. Corner whirlpool tub and separate shower. Roof is three months old w/ dimensional shingles. Private backyard backs up to woods, covered patio, wood covered deck. Must see!
This property is off market, which means it's not currently listed for sale or rent on Zillow. This may be different from what's available on other websites or public sources.
