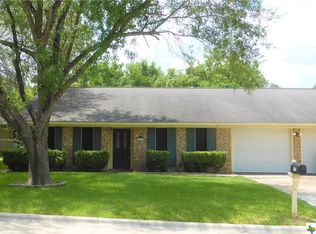Closed
Price Unknown
3913 Chisholm Trl, Temple, TX 76504
3beds
1,568sqft
Single Family Residence
Built in 1978
8,585.68 Square Feet Lot
$151,600 Zestimate®
$--/sqft
$2,007 Estimated rent
Home value
$151,600
$138,000 - $165,000
$2,007/mo
Zestimate® history
Loading...
Owner options
Explore your selling options
What's special
Great little 3 bed, 2 bath, 2 car home. Small backyard with a storage shed. This home comes with vaulted ceiling in the living area, an eat-in kitchen with lots of cabinets and counter space, laundry off the master bedroom, separate closets, shower/tub combos. This home is being sold "as is" with a transferable foundation warranty.
Zillow last checked: 8 hours ago
Listing updated: August 21, 2024 at 07:26am
Listed by:
Diana Bartlett 512-868-1771,
Keller Williams Lone Star Realty
Bought with:
NON-MEMBER AGENT
Non Member Office
Source: Central Texas MLS,MLS#: 538867 Originating MLS: Temple Belton Board of REALTORS
Originating MLS: Temple Belton Board of REALTORS
Facts & features
Interior
Bedrooms & bathrooms
- Bedrooms: 3
- Bathrooms: 2
- Full bathrooms: 2
Heating
- Central, Electric
Cooling
- Central Air, Electric, 1 Unit
Appliances
- Included: Dishwasher, Electric Range, Electric Water Heater, Refrigerator, Water Heater, Some Electric Appliances, Range
- Laundry: Washer Hookup, Electric Dryer Hookup, Laundry in Utility Room, Laundry Room
Features
- Ceiling Fan(s), His and Hers Closets, Kitchen/Dining Combo, Multiple Closets, Tub Shower, Eat-in Kitchen
- Flooring: Laminate
- Attic: Access Only
- Has fireplace: No
- Fireplace features: None
Interior area
- Total interior livable area: 1,568 sqft
Property
Parking
- Total spaces: 2
- Parking features: Attached, Garage Faces Front, Garage, Garage Door Opener
- Attached garage spaces: 2
Features
- Levels: One
- Stories: 1
- Patio & porch: Patio
- Exterior features: Patio
- Pool features: None
- Fencing: Back Yard,Chain Link
- Has view: Yes
- View description: None
- Body of water: None
Lot
- Size: 8,585 sqft
Details
- Parcel number: 68031
- Zoning description: single family
Construction
Type & style
- Home type: SingleFamily
- Architectural style: Traditional
- Property subtype: Single Family Residence
Materials
- Brick Veneer, Masonry
- Foundation: Slab
- Roof: Composition,Shingle
Condition
- Resale
- Year built: 1978
Utilities & green energy
- Sewer: Public Sewer
- Water: Public
- Utilities for property: Electricity Available, Trash Collection Public
Community & neighborhood
Security
- Security features: Smoke Detector(s)
Community
- Community features: None
Location
- Region: Temple
- Subdivision: Western Hills 5th Ext
Other
Other facts
- Listing agreement: Exclusive Right To Sell
- Listing terms: Cash,Conventional
- Road surface type: Paved
Price history
| Date | Event | Price |
|---|---|---|
| 6/11/2025 | Listing removed | $229,000$146/sqft |
Source: | ||
| 5/30/2025 | Price change | $229,000-2.6%$146/sqft |
Source: | ||
| 5/2/2025 | Price change | $235,000-1.7%$150/sqft |
Source: | ||
| 4/11/2025 | Listed for sale | $239,000-24.1%$152/sqft |
Source: | ||
| 4/1/2025 | Listing removed | $315,000$201/sqft |
Source: | ||
Public tax history
| Year | Property taxes | Tax assessment |
|---|---|---|
| 2025 | $4,490 +53.6% | $188,032 +50.4% |
| 2024 | $2,923 +2% | $125,000 -39.3% |
| 2023 | $2,866 -0.3% | $205,942 +71.6% |
Find assessor info on the county website
Neighborhood: 76504
Nearby schools
GreatSchools rating
- 5/10Western Hills Elementary SchoolGrades: PK-5Distance: 0.5 mi
- 3/10Temple High SchoolGrades: 8-12Distance: 1.8 mi
- 5/10Bonham Middle SchoolGrades: 6-8Distance: 2.2 mi
Schools provided by the listing agent
- District: Temple ISD
Source: Central Texas MLS. This data may not be complete. We recommend contacting the local school district to confirm school assignments for this home.
Get a cash offer in 3 minutes
Find out how much your home could sell for in as little as 3 minutes with a no-obligation cash offer.
Estimated market value
$151,600
Get a cash offer in 3 minutes
Find out how much your home could sell for in as little as 3 minutes with a no-obligation cash offer.
Estimated market value
$151,600
