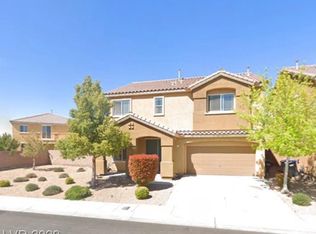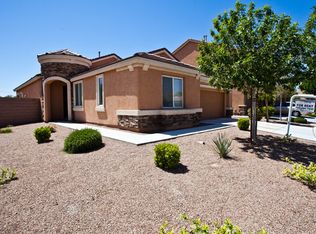Closed
$470,000
3913 Burma Rd, North Las Vegas, NV 89032
5beds
2,480sqft
Single Family Residence
Built in 2008
9,583.2 Square Feet Lot
$494,800 Zestimate®
$190/sqft
$2,612 Estimated rent
Home value
$494,800
$470,000 - $520,000
$2,612/mo
Zestimate® history
Loading...
Owner options
Explore your selling options
What's special
5 bedroom / 2.5 baths / 2 car garage /Stainless steel appliances less than 3 years old / Kitchen has concrete countertops, /Living Room entertainment center and Entry Garment rack included / Washer, Dryer/Refrigerator included / Ring Alarm security cameras included / Vinyl Plank flooring downstairs / Carpet 3 years old. Oversized backyard with dog run, artificial turf, Solar accent Lights / BB Stub / 1 year old electric heated Spa / Get creative to add RV parking on the side yard / Ceiling fans thruout /Lift Master Garage door opener/ Sun Run Solar Panels - 25 year warranty including maintenance plan. Extra panels in place to accommodate a future pool too. Buyer to qualify and assume loan. Plan is a purchase, not a lease.
Zillow last checked: 8 hours ago
Listing updated: July 26, 2024 at 02:45pm
Listed by:
Janet C. Tricolo S.0050645 702-496-1759,
Signature Real Estate Group
Bought with:
Joshua B. Binarao, S.0187165
Rock Realty Group
Source: LVR,MLS#: 2500723 Originating MLS: Greater Las Vegas Association of Realtors Inc
Originating MLS: Greater Las Vegas Association of Realtors Inc
Facts & features
Interior
Bedrooms & bathrooms
- Bedrooms: 5
- Bathrooms: 3
- Full bathrooms: 2
- 1/2 bathrooms: 1
Primary bedroom
- Description: Ceiling Fan,Upstairs,Walk-In Closet(s)
- Dimensions: 17x14
Bedroom 2
- Description: Upstairs
- Dimensions: 10x13
Bedroom 3
- Description: Upstairs
- Dimensions: 9x12
Bedroom 4
- Description: Upstairs
- Dimensions: 12x13
Bedroom 5
- Description: Closet,Upstairs
- Dimensions: 11x11
Primary bathroom
- Description: Double Sink
Dining room
- Description: Formal Dining Room
- Dimensions: 17x13
Kitchen
- Description: Island,Lighting Recessed,Man Made Woodor Laminate Flooring,Other,Pantry,Stainless Steel Appliances
Living room
- Description: Media Center,Rear
- Dimensions: 19x18
Heating
- Central, Gas, Multiple Heating Units, Solar
Cooling
- Central Air, Electric, 2 Units
Appliances
- Included: Dryer, Disposal, Gas Range, Microwave, Refrigerator, Water Softener Owned, Washer
- Laundry: Gas Dryer Hookup, Laundry Room, Upper Level
Features
- Ceiling Fan(s), Window Treatments
- Flooring: Laminate
- Windows: Blinds, Double Pane Windows, Window Treatments
- Has fireplace: No
Interior area
- Total structure area: 2,480
- Total interior livable area: 2,480 sqft
Property
Parking
- Total spaces: 2
- Parking features: Attached, Garage, Garage Door Opener, RV Potential
- Attached garage spaces: 2
Features
- Stories: 2
- Patio & porch: Covered, Patio
- Exterior features: Barbecue, Patio, Private Yard, Sprinkler/Irrigation
- Has spa: Yes
- Spa features: Fiberglass, Outdoor Hot Tub
- Fencing: Block,Back Yard
- Has view: Yes
- View description: Mountain(s)
Lot
- Size: 9,583 sqft
- Features: Corner Lot, Drip Irrigation/Bubblers, Desert Landscaping, Landscaped, Synthetic Grass, Sprinklers Timer, < 1/4 Acre
Details
- Parcel number: 13907613107
- Zoning description: Single Family
- Other equipment: Satellite Dish
- Horse amenities: None
Construction
Type & style
- Home type: SingleFamily
- Architectural style: Two Story
- Property subtype: Single Family Residence
Materials
- Roof: Tile
Condition
- Resale,Very Good Condition
- Year built: 2008
Details
- Builder name: Ryland
Utilities & green energy
- Electric: Photovoltaics Seller Owned
- Sewer: Public Sewer
- Water: Public
- Utilities for property: Cable Available, Underground Utilities
Green energy
- Energy efficient items: Windows, Solar Panel(s)
- Energy generation: Solar
Community & neighborhood
Location
- Region: North Las Vegas
- Subdivision: Kardelo At Davyn Ridge
HOA & financial
HOA
- Has HOA: Yes
- Amenities included: Park
- Services included: Association Management, Reserve Fund
- Association name: First Residential
- Association phone: 702-737-8580
- Second HOA fee: $144 quarterly
Other
Other facts
- Listing agreement: Exclusive Right To Sell
- Listing terms: Cash,Conventional,FHA,VA Loan
- Ownership: Single Family Residential
Price history
| Date | Event | Price |
|---|---|---|
| 7/20/2023 | Sold | $470,000$190/sqft |
Source: | ||
| 6/21/2023 | Pending sale | $470,000$190/sqft |
Source: | ||
| 6/12/2023 | Price change | $470,000-6%$190/sqft |
Source: | ||
| 6/7/2023 | Listed for sale | $500,000+143.9%$202/sqft |
Source: | ||
| 5/29/2009 | Sold | $205,000$83/sqft |
Source: Public Record Report a problem | ||
Public tax history
| Year | Property taxes | Tax assessment |
|---|---|---|
| 2025 | $1,918 +3% | $147,806 +4.9% |
| 2024 | $1,863 +3% | $140,905 +19.3% |
| 2023 | $1,809 +3% | $118,154 +10.3% |
Find assessor info on the county website
Neighborhood: Davyn Ridge
Nearby schools
GreatSchools rating
- 3/10Lucile Bruner Elementary SchoolGrades: PK-5Distance: 0.7 mi
- 4/10Theron L. Swainston Middle SchoolGrades: 6-8Distance: 0.4 mi
- 2/10Cheyenne High SchoolGrades: 9-12Distance: 0.7 mi
Schools provided by the listing agent
- Elementary: Bruner, Lucille S.,Bruner, Lucille S.
- Middle: Swainston Theron
- High: Cheyenne
Source: LVR. This data may not be complete. We recommend contacting the local school district to confirm school assignments for this home.
Get a cash offer in 3 minutes
Find out how much your home could sell for in as little as 3 minutes with a no-obligation cash offer.
Estimated market value$494,800
Get a cash offer in 3 minutes
Find out how much your home could sell for in as little as 3 minutes with a no-obligation cash offer.
Estimated market value
$494,800

