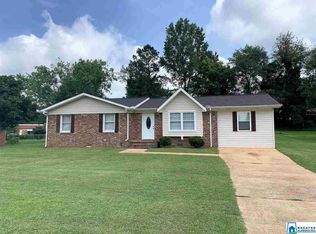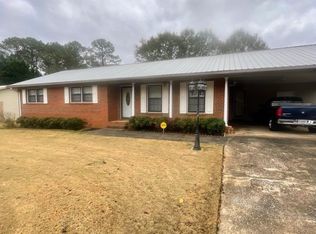Sold for $163,500
$163,500
3913 Bramble Rd, Anniston, AL 36207
3beds
1,461sqft
Single Family Residence
Built in 1965
0.37 Acres Lot
$181,900 Zestimate®
$112/sqft
$1,068 Estimated rent
Home value
$181,900
$171,000 - $193,000
$1,068/mo
Zestimate® history
Loading...
Owner options
Explore your selling options
What's special
Ready-set-Go! This 3BDRM/2BTH move-in ready home is available for showings now. Located in an established neighborhood just minutes from all major shopping centers. This centrally located home would be perfect for someone looking to downsize or a first-time home buyer. The recently updated kitchen features stainless-steel appliances and plenty of counter space. The semi-open floor plan is not only inviting but functional. Moving downstairs you will find a family room equipped w/ wood burning fireplace, bedroom, and bathroom. Upstairs you will find two additional bedrooms w/ ceiling fans, neutral paint colors, and an additional bathroom. Outside you will find a nice flat level lot w/ a fenced-in backyard and a covered porch. The backyard is the perfect place to host your next outdoor event. Don’t delay schedule your private showing today.
Zillow last checked: 8 hours ago
Listing updated: April 10, 2024 at 09:25am
Listed by:
Byron Medellin 256-453-4286,
Keller Williams Realty Group
Bought with:
Karolina Gomez
Master Plan Realty LLC
Source: GALMLS,MLS#: 21378506
Facts & features
Interior
Bedrooms & bathrooms
- Bedrooms: 3
- Bathrooms: 2
- Full bathrooms: 2
Bedroom 1
- Level: First
Bedroom 2
- Level: Second
Bedroom 3
- Level: Second
Bathroom 1
- Level: First
Dining room
- Level: First
Family room
- Level: First
Kitchen
- Features: Laminate Counters, Pantry
- Level: First
Living room
- Level: First
Basement
- Area: 0
Heating
- Central, Natural Gas
Cooling
- Central Air, Electric, Ceiling Fan(s)
Appliances
- Included: Electric Cooktop, Dishwasher, Electric Oven, Refrigerator, Stainless Steel Appliance(s), Electric Water Heater
- Laundry: Electric Dryer Hookup, Washer Hookup, In Basement, Laundry Room, Laundry (ROOM), Yes
Features
- Multiple Staircases, Crown Molding, Linen Closet, Double Vanity, Tub/Shower Combo
- Flooring: Carpet, Concrete, Hardwood, Vinyl
- Doors: Insulated Door
- Basement: Crawl Space
- Attic: Pull Down Stairs,Yes
- Number of fireplaces: 1
- Fireplace features: Brick (FIREPL), Den, Wood Burning
Interior area
- Total interior livable area: 1,461 sqft
- Finished area above ground: 1,461
- Finished area below ground: 0
Property
Parking
- Total spaces: 1
- Parking features: Driveway, On Street, Parking (MLVL), Open
- Carport spaces: 1
- Has uncovered spaces: Yes
Features
- Levels: One and One Half,Tri-Level
- Stories: 1
- Patio & porch: Covered, Patio, Porch
- Pool features: None
- Fencing: Fenced
- Has view: Yes
- View description: None
- Waterfront features: No
Lot
- Size: 0.37 Acres
- Features: Interior Lot, Subdivision
Details
- Parcel number: 2105220001029.000
- Special conditions: N/A
Construction
Type & style
- Home type: SingleFamily
- Property subtype: Single Family Residence
Materials
- 1 Side Brick, Vinyl Siding
Condition
- Year built: 1965
Utilities & green energy
- Sewer: Septic Tank
- Water: Public
Community & neighborhood
Location
- Region: Anniston
- Subdivision: Greenbrier
Other
Other facts
- Price range: $163.5K - $163.5K
- Road surface type: Paved
Price history
| Date | Event | Price |
|---|---|---|
| 4/10/2024 | Sold | $163,500+2.2%$112/sqft |
Source: | ||
| 3/11/2024 | Contingent | $160,000$110/sqft |
Source: | ||
| 3/8/2024 | Listed for sale | $160,000$110/sqft |
Source: | ||
| 3/5/2024 | Contingent | $160,000$110/sqft |
Source: | ||
| 3/1/2024 | Listed for sale | $160,000+33.4%$110/sqft |
Source: | ||
Public tax history
| Year | Property taxes | Tax assessment |
|---|---|---|
| 2024 | $668 -1.1% | $13,960 -1% |
| 2023 | $675 | $14,100 |
| 2022 | $675 +19.3% | $14,100 +17.7% |
Find assessor info on the county website
Neighborhood: 36207
Nearby schools
GreatSchools rating
- 3/10Golden Springs Elementary SchoolGrades: 1-5Distance: 0.3 mi
- 3/10Anniston Middle SchoolGrades: 6-8Distance: 6.2 mi
- 2/10Anniston High SchoolGrades: 9-12Distance: 3.4 mi
Schools provided by the listing agent
- Elementary: Golden Springs
- Middle: Anniston
- High: Anniston
Source: GALMLS. This data may not be complete. We recommend contacting the local school district to confirm school assignments for this home.
Get pre-qualified for a loan
At Zillow Home Loans, we can pre-qualify you in as little as 5 minutes with no impact to your credit score.An equal housing lender. NMLS #10287.

