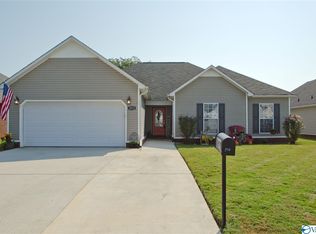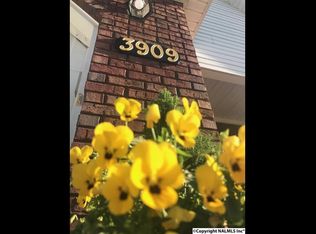Charming 3 bedroom, 2 bath home located in convenient SW Decatur neighborhood.New Floors throughout!!! Fantastic floor plan with spacious great room with high ceiling and extensive crown moulding. Master bedroom is over sized with Sitting/Office area and adjoining Master bathroom. Beautiful kitchen with tons of cabinets, breakfast bar and adjoining breakfast nook AND formal dining room. Manicured lawn with privacy fenced backyard with covered and uncovered patios. AC compressor replaced 05/2015. Lovely home inside and out, must see!
This property is off market, which means it's not currently listed for sale or rent on Zillow. This may be different from what's available on other websites or public sources.

