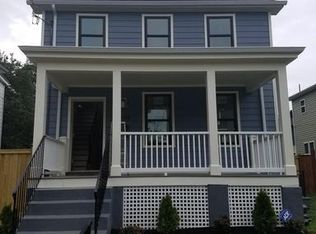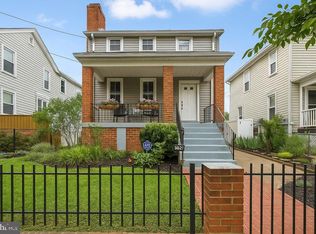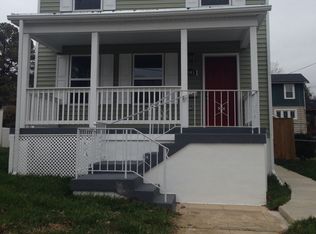Sold for $960,000 on 11/25/24
$960,000
3913 22nd St NE, Washington, DC 20018
4beds
2,048sqft
Single Family Residence
Built in 1927
4,140 Square Feet Lot
$968,200 Zestimate®
$469/sqft
$4,070 Estimated rent
Home value
$968,200
$910,000 - $1.04M
$4,070/mo
Zestimate® history
Loading...
Owner options
Explore your selling options
What's special
This renovated 4 bedroom, 3.5 bath charmer is ready for your finishing touches. Just in time to "Be Home for the Holidays!!!!" Centrally located convenient to most major arteries and downtown DC. Fully renovated with a two-level extension which includes an abundance of natural light and creative spaces. Once inside the large open living room, you are greeted by wide plank-angled flooring and a one-of-a-kind floor-to-ceiling fireplace. Leading to a spacious dining area which is adjacent to the thoughtfully done chef's kitchen. Kitchen finishes include blue cabinet bottoms, Bosch appliances, and high-end quartz countertops. French doors and tempered glass, lead to an enormous rear deck, which doubles as additional outdoor living space perfectly nestled in your private fenced outdoor oasis (trek decking, solar lighting) - lush greenery, and two car parking-pad (rollup to be installed). 3 large bedrooms upstairs are complete with multiple windows, custom closets, and more hardwood flooring. The primary suite has 10-foot ceilings, Elfa cabinetry/closet organizer, custom bathroom tiling, hardware, and a rain/body spa shower. On the lower level, there is a separate private entrance for "NANA", a short-term guest, a frugal Catholic / Trinity University student, or possibly a weekend Airbnb. This setting is smartly designed with its own bedroom, bath, washer/ dryer hook-up, and room for additional appliances. (Refrigerator, cook-top, and/or microwave) Show any time. Helpful agent available Open House Sunday - 1:30 - 3:30
Zillow last checked: 8 hours ago
Listing updated: November 25, 2024 at 06:30am
Listed by:
Rod Davis 202-277-9098,
RE/MAX Excellence Realty
Bought with:
Sarah Picot, SP400002204
Corcoran McEnearney
Source: Bright MLS,MLS#: DCDC2160164
Facts & features
Interior
Bedrooms & bathrooms
- Bedrooms: 4
- Bathrooms: 4
- Full bathrooms: 3
- 1/2 bathrooms: 1
- Main level bathrooms: 1
Basement
- Area: 376
Heating
- Hot Water, Electric
Cooling
- Central Air, Electric
Appliances
- Included: Microwave, Dishwasher, Disposal, Dryer, Oven/Range - Gas, Refrigerator, Cooktop, Stainless Steel Appliance(s), Washer, Electric Water Heater
- Laundry: Upper Level, Lower Level
Features
- Formal/Separate Dining Room, Attic, Bathroom - Walk-In Shower, Bathroom - Tub Shower, Ceiling Fan(s), Dining Area, Open Floorplan, Kitchen Island, Recessed Lighting, Dry Wall, High Ceilings
- Flooring: Hardwood, Laminate, Wood
- Doors: Insulated, Double Entry
- Windows: Insulated Windows, Energy Efficient
- Basement: Full,Exterior Entry,Concrete,Side Entrance,Sump Pump,Walk-Out Access,Windows
- Number of fireplaces: 1
- Fireplace features: Electric
Interior area
- Total structure area: 2,048
- Total interior livable area: 2,048 sqft
- Finished area above ground: 1,672
- Finished area below ground: 376
Property
Parking
- Parking features: On Street
- Has uncovered spaces: Yes
Accessibility
- Accessibility features: Other
Features
- Levels: Three
- Stories: 3
- Patio & porch: Deck
- Exterior features: Rain Gutters
- Pool features: None
Lot
- Size: 4,140 sqft
- Features: Urban Land-Sassafras-Chillum
Details
- Additional structures: Above Grade, Below Grade
- Parcel number: 4240//0040
- Zoning: UNKNOWN
- Special conditions: Standard
Construction
Type & style
- Home type: SingleFamily
- Architectural style: Colonial
- Property subtype: Single Family Residence
Materials
- HardiPlank Type
- Foundation: Block
- Roof: Asphalt,Shingle
Condition
- Excellent
- New construction: No
- Year built: 1927
Utilities & green energy
- Electric: Circuit Breakers
- Sewer: Public Sewer
- Water: Public
- Utilities for property: Water Available, Sewer Available, Other Internet Service
Green energy
- Energy efficient items: Appliances
Community & neighborhood
Security
- Security features: Carbon Monoxide Detector(s), Smoke Detector(s)
Location
- Region: Washington
- Subdivision: Woodridge
Other
Other facts
- Listing agreement: Exclusive Right To Sell
- Listing terms: Conventional,Cash
- Ownership: Fee Simple
Price history
| Date | Event | Price |
|---|---|---|
| 11/25/2024 | Sold | $960,000-0.8%$469/sqft |
Source: | ||
| 10/31/2024 | Pending sale | $967,500$472/sqft |
Source: | ||
| 9/22/2024 | Listed for sale | $967,500+115%$472/sqft |
Source: | ||
| 3/31/2023 | Sold | $450,000-10%$220/sqft |
Source: | ||
| 3/21/2023 | Pending sale | $499,900$244/sqft |
Source: | ||
Public tax history
| Year | Property taxes | Tax assessment |
|---|---|---|
| 2025 | $3,056 -32.8% | $941,790 +76.1% |
| 2024 | $4,547 +32.8% | $534,890 +3.7% |
| 2023 | $3,424 +8.4% | $515,960 +14.6% |
Find assessor info on the county website
Neighborhood: Woodridge
Nearby schools
GreatSchools rating
- 5/10Burroughs Education CampusGrades: PK-5Distance: 0.4 mi
- 4/10Brookland Middle SchoolGrades: 6-8Distance: 0.9 mi
- 3/10Dunbar High SchoolGrades: 9-12Distance: 2.9 mi
Schools provided by the listing agent
- District: District Of Columbia Public Schools
Source: Bright MLS. This data may not be complete. We recommend contacting the local school district to confirm school assignments for this home.

Get pre-qualified for a loan
At Zillow Home Loans, we can pre-qualify you in as little as 5 minutes with no impact to your credit score.An equal housing lender. NMLS #10287.
Sell for more on Zillow
Get a free Zillow Showcase℠ listing and you could sell for .
$968,200
2% more+ $19,364
With Zillow Showcase(estimated)
$987,564

