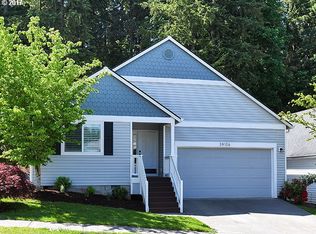This incredible 3 bedroom, 2.5 bath home is truly stunning. Nearly every surface has been updated and pride of ownership shines throughout. Beautifully remodeled kitchen with slab granite counters, custom cabinets with soft close doors and drawers & tile! Newer flooring throughout, New A/C, Irrigation system and tastefully updated bathrooms. Master suite boasts vaulted ceilings along with dual closets. landscaped back yard backs to peaceful forrest. This move in ready home is guaranteed to amaze
This property is off market, which means it's not currently listed for sale or rent on Zillow. This may be different from what's available on other websites or public sources.

